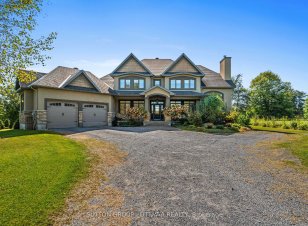


Welcome to 201 Cyd Street, a breathtaking 4+1 bedroom custom-built executive home designed for modern family living.Nestled on a private 1.8 -acre private lot in an exclusive cul-de-sac, this exceptional property offers the perfect blend of luxury, privacy, and an active lifestyle.Step inside to discover a thoughtfully designed layout... Show More
Welcome to 201 Cyd Street, a breathtaking 4+1 bedroom custom-built executive home designed for modern family living.Nestled on a private 1.8 -acre private lot in an exclusive cul-de-sac, this exceptional property offers the perfect blend of luxury, privacy, and an active lifestyle.Step inside to discover a thoughtfully designed layout featuring high-end finishes and exceptional craftsmanship throughout. The heart of the home is a spacious, open-concept kitchen and living area, ideal for both everyday living and entertaining. A fully finished basement with heated floors, luxury bathroom with infrared sauna, 5th bedroom and a dedicated playroom, providing the perfect space for kids to enjoy. Built for families who love sports and recreation, this home boasts an incredible outdoor setup, including a saltwater pool, a hockey rink/sports pad, a play structure, and a trampoline offering year-round fun for all ages. Convenience meets functionality with an oversized mudroom featuring built-in cubbies, seamlessly connecting to both the kitchen and garage entrance. The garage also leads to a custom-designed locker room in the basement with sports lockers, ensuring effortless organization after a day of activities. This is more than just a home its a lifestyle. Don't miss this rare opportunity to own a one-of-a-kind family retreat that combines luxury, comfort, and endless possibilities for fun and relaxation.
Additional Media
View Additional Media
Property Details
Size
Parking
Lot
Build
Heating & Cooling
Utilities
Ownership Details
Ownership
Taxes
Source
Listing Brokerage
Book A Private Showing
For Sale Nearby

- 4
- 4
Sold Nearby

- 2
- 1

- 5
- 5

- 2000 Sq. Ft.
- 5
- 3

- 4
- 4

- 3
- 2

- 4
- 4

- 3
- 2

- 4
- 3
Listing information provided in part by the Toronto Regional Real Estate Board for personal, non-commercial use by viewers of this site and may not be reproduced or redistributed. Copyright © TRREB. All rights reserved.
Information is deemed reliable but is not guaranteed accurate by TRREB®. The information provided herein must only be used by consumers that have a bona fide interest in the purchase, sale, or lease of real estate.







