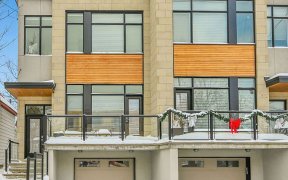


Quiet low-maintenance living at Fulton House with all the advantages an urban lifestyle offers in charming Old Ottawa South. This reverse-Harvard floorplan is carpet-free, with bamboo flooring, a pet-friendly unit a short walk from Brewer Park, Dow’s Lake and the Rideau Canal - a North West corner rare 2 bedroom and den unit with treed...
Quiet low-maintenance living at Fulton House with all the advantages an urban lifestyle offers in charming Old Ottawa South. This reverse-Harvard floorplan is carpet-free, with bamboo flooring, a pet-friendly unit a short walk from Brewer Park, Dow’s Lake and the Rideau Canal - a North West corner rare 2 bedroom and den unit with treed views overlooking Canal Woods Terrace and Woodbine Place. Bright through the winter yet shaded by the trees through the summer. 2 full bathrooms. A real den with walls-and-all! and French doors: makes a great private office. Open concept LR/DR. Modern kitchen with bar/counter. Wood-burning fireplace, pot lights, gleaming chef’s appliances. Small private patio. Secure heated underground parking. The primary bedroom features a walk-through closet, leading directly into the 5-piece ensuite. In-unit laundry. A biker’s paradise, a walker’s dream, and easy nearby access to bus routes and highways. NEW *offers presented at 7PM Tues June 27*.
Property Details
Size
Parking
Condo
Condo Amenities
Build
Heating & Cooling
Utilities
Rooms
Primary Bedrm
10′11″ x 15′9″
Bedroom
9′6″ x 11′0″
Den
10′0″ x 13′0″
Living room/Fireplace
14′0″ x 19′6″
Dining Rm
8′6″ x 10′0″
Kitchen
8′0″ x 10′0″
Ownership Details
Ownership
Condo Policies
Taxes
Condo Fee
Source
Listing Brokerage
For Sale Nearby
Sold Nearby

- 2
- 2

- 1100 Sq. Ft.
- 2
- 2

- 2
- 2

- 2
- 2

- 2
- 2

- 2
- 2

- 2
- 2

- 2
- 2
Listing information provided in part by the Ottawa Real Estate Board for personal, non-commercial use by viewers of this site and may not be reproduced or redistributed. Copyright © OREB. All rights reserved.
Information is deemed reliable but is not guaranteed accurate by OREB®. The information provided herein must only be used by consumers that have a bona fide interest in the purchase, sale, or lease of real estate.








