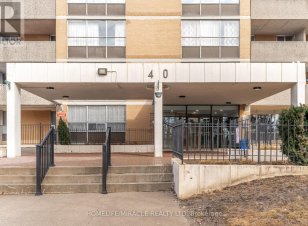
201 - 40 Panorama Ct
Panorama Ct, North Etobicoke, Toronto, ON, M9V 4M1



One of the largest units available in the building, this beautifully renovated corner unit offers approximately 1,500 sq. ft. of modern living space. Ideally located near major highways, shopping centers, Albion Mall, and the LRT transit by Metrolinx, it combines convenience with luxury. Features include elegant laminate flooring, crown... Show More
One of the largest units available in the building, this beautifully renovated corner unit offers approximately 1,500 sq. ft. of modern living space. Ideally located near major highways, shopping centers, Albion Mall, and the LRT transit by Metrolinx, it combines convenience with luxury. Features include elegant laminate flooring, crown molding, 6-inch baseboards, French door in the laundry room. The fully upgraded bathroom showcases marble countertops and modern pot lights. The sleek kitchen boasts stainless steel appliances.Includes parking for your convenience. (id:54626)
Additional Media
View Additional Media
Property Details
Size
Parking
Condo
Condo Amenities
Build
Heating & Cooling
Rooms
Living room
19′7″ x 22′5″
Dining room
19′7″ x 22′5″
Kitchen
12′11″ x 8′0″
Primary Bedroom
10′11″ x 15′8″
Bedroom 2
11′5″ x 10′3″
Bedroom 3
8′11″ x 12′7″
Ownership Details
Ownership
Condo Fee
Book A Private Showing
For Sale Nearby
Sold Nearby

- 2
- 1

- 3
- 2

- 3
- 2

- 3
- 2

- 3
- 2

- 1,200 - 1,399 Sq. Ft.
- 3
- 2

- 2
- 1

- 2
- 1
The trademarks REALTOR®, REALTORS®, and the REALTOR® logo are controlled by The Canadian Real Estate Association (CREA) and identify real estate professionals who are members of CREA. The trademarks MLS®, Multiple Listing Service® and the associated logos are owned by CREA and identify the quality of services provided by real estate professionals who are members of CREA.








