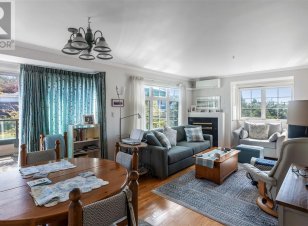


Located in the heart of Fairfield on the picturesque Moss Street, this beautifully maintained 2-bed, 2-bath home offers comfortable living with an expansive east-facing patio—perfect for morning coffee and outdoor entertaining. Thoughtfully designed with an abundance of natural light, this unit is ideal for professionals or downsizers... Show More
Located in the heart of Fairfield on the picturesque Moss Street, this beautifully maintained 2-bed, 2-bath home offers comfortable living with an expansive east-facing patio—perfect for morning coffee and outdoor entertaining. Thoughtfully designed with an abundance of natural light, this unit is ideal for professionals or downsizers seeking a blend of style and convenience. Set within a well-managed 6-unit strata building (5 residential suites), this unique offering provides a sense of community. The building was remediated in 2010, offering peace of mind to homeowners, and includes secure underground parking and the benefits of a heat pump. The functional layout maximizes space, while in-suite storage adds to the home’s practicality. Enjoy the beauty of cherry blossoms that line Moss Street in spring and the incredible walkability of this prime location. Just steps from Cook St Village, the scenic Dallas Road waterfront, and Beacon Hill Park, this condo provides the perfect balance of urban accessibility and neighborhood charm. Plus, the vibrant 5 Points Village is nearby, with local favorites like Peckish Café and Seal Point Pizza at your doorstep. A rare opportunity to own in one of Fairfield’s most sought-after locations! (id:54626)
Additional Media
View Additional Media
Property Details
Size
Parking
Build
Heating & Cooling
Rooms
Kitchen
10′0″ x 8′0″
Balcony
22′0″ x 11′0″
Laundry room
4′0″ x 4′0″
Bathroom
Bathroom
Ensuite
Ensuite
Bedroom
9′0″ x 9′0″
Ownership Details
Ownership
Condo Fee
Book A Private Showing
For Sale Nearby
The trademarks REALTOR®, REALTORS®, and the REALTOR® logo are controlled by The Canadian Real Estate Association (CREA) and identify real estate professionals who are members of CREA. The trademarks MLS®, Multiple Listing Service® and the associated logos are owned by CREA and identify the quality of services provided by real estate professionals who are members of CREA.









