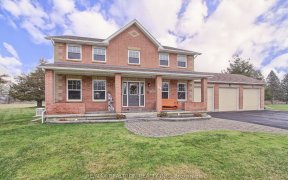
201 - 285 Crydermans Sideroad
Crydermans Sideroad, Baldwin, Georgina, ON, L0E 1A0



Welcome to Lyndhurst Golf & Park, 55+ Adult Community. This spacious and sun lit home offers year round affordable living & backs on to Black River. Pride in Ownership shows with many recent upgrades and a tranquil and private setting. New vinyl flooring throughout added in 2022. This one bedroom, one bathroom home is not only immaculate,...
Welcome to Lyndhurst Golf & Park, 55+ Adult Community. This spacious and sun lit home offers year round affordable living & backs on to Black River. Pride in Ownership shows with many recent upgrades and a tranquil and private setting. New vinyl flooring throughout added in 2022. This one bedroom, one bathroom home is not only immaculate, but backs on the Black River. Community setting with an opportunity for affordable living, a social setting and private, serene surroundings. Ample outdoor areas for relaxing, BBQing, entertaining and gardening all while listening to the water stream through your very own backyard river. Enjoy nightly fires in the unique enclosed firepit! The living room has a walk out to the multi level deck, multiple windows and could be converted to a second bedroom. The open kitchen with space for a dining table includes a full size stove and fridge, brand new microwave and range hood along with ample counter space. The bathroom was redone in 2022 with a stand alone shower, new vanity and flooring. Storage galore in this home with built-ins in the living room, bedroom, linen closet along with under the mobile home with recently added R10 insulation underneath. Forced Air Gas Furnace (Nov 2022) Deck Railing (2023) . Monthly Landlease Rental $518/mo Includes Rd Maint, Water & Septic. Buyer's subject to Lyndhurst Landlease transfer fee of 5% of purchase price. Access To Park Amenities, Including An 18-Hole Golf Course, Outdoor Pools, Dog Park, Trails and access to the Black River along with access to the Clubhouse With Social Activities. This home is move in ready! Flooring (2022) Furnace (2022) Bathroom (2022) Deck Railing (2023) R10 Insulation underneath (2022)
Property Details
Size
Parking
Build
Heating & Cooling
Utilities
Rooms
Living
10′9″ x 14′6″
Kitchen
35′6″ x 40′0″
Prim Bdrm
25′6″ x 35′6″
Ownership Details
Ownership
Taxes
Source
Listing Brokerage
For Sale Nearby
Sold Nearby

- 700 - 1,100 Sq. Ft.
- 2
- 1

- 1
- 1

- 2
- 1

- 2
- 1

- 1
- 1

- 2
- 1

- 700 - 1,100 Sq. Ft.
- 2
- 1

- 2
- 1
Listing information provided in part by the Toronto Regional Real Estate Board for personal, non-commercial use by viewers of this site and may not be reproduced or redistributed. Copyright © TRREB. All rights reserved.
Information is deemed reliable but is not guaranteed accurate by TRREB®. The information provided herein must only be used by consumers that have a bona fide interest in the purchase, sale, or lease of real estate.







