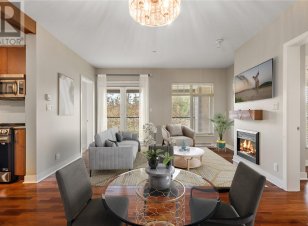
201 - 1395 Bear Mountain Pkwy
Bear Mountain Pkwy, Highlands, Langford, BC, V9B 0E1



Welcome to prestigious Bear Mountain - where nature meets luxury. Enjoy a resort lifestyle in this 2 bedrooms plus den, 2 baths CORNER unit flooded with natural light. Featuring a highly sought after floorplan with separation between bedrooms, corner windows in the den and 2 balconies, one of which wraps all around the living area of the... Show More
Welcome to prestigious Bear Mountain - where nature meets luxury. Enjoy a resort lifestyle in this 2 bedrooms plus den, 2 baths CORNER unit flooded with natural light. Featuring a highly sought after floorplan with separation between bedrooms, corner windows in the den and 2 balconies, one of which wraps all around the living area of the unit. The world class Resort Style Community is 20 min from Victoria and is home to two 18 hole golf courses, an activity centre with heated outdoor pool, hot tub & gym, a spa and year round tennis. Walk through the Village to multiple restaurants, a cafe or enjoy the hiking trails, this pet friendly building is right in the hub of it all. Freshly painted and featuring granite countertops and hardwood floors, this unit also comes with underground parking and a storage locker. Bus route nearby and 5 min drive to Langford & Costco, this home is perfect for those seeking a tranquil and peaceful lifestyle close to town with amenities at their fingertips. (id:54626)
Additional Media
View Additional Media
Property Details
Size
Parking
Build
Heating & Cooling
Rooms
Dining room
7′0″ x 14′0″
Ensuite
Ensuite
Den
9′0″ x 7′0″
Bedroom
10′0″ x 11′0″
Bathroom
Bathroom
Primary Bedroom
10′0″ x 11′0″
Ownership Details
Ownership
Condo Policies
Condo Fee
Book A Private Showing
Open House Schedule
SUN
06
APR
Sunday
April 06, 2025
11:00a.m. to 1:00p.m.
For Sale Nearby
The trademarks REALTOR®, REALTORS®, and the REALTOR® logo are controlled by The Canadian Real Estate Association (CREA) and identify real estate professionals who are members of CREA. The trademarks MLS®, Multiple Listing Service® and the associated logos are owned by CREA and identify the quality of services provided by real estate professionals who are members of CREA.








