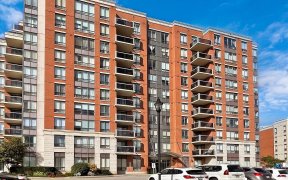


Location, Location, Location! Derby Tower in Prime Commerce Valley location. Rarely available with 2 owned parking spots! Functional layout, good size primary bedroom with walk-in closet, and a builder's upgraded den with door, light, and ventilation - can be used as 2nd bedroom + 2 parking spots and one locker. Large balcony for extra...
Location, Location, Location! Derby Tower in Prime Commerce Valley location. Rarely available with 2 owned parking spots! Functional layout, good size primary bedroom with walk-in closet, and a builder's upgraded den with door, light, and ventilation - can be used as 2nd bedroom + 2 parking spots and one locker. Large balcony for extra outdoor space to enjoy in the summer. Very well maintained building with excellent reserve fund. 24 hour concierge/security, steps to shops, restaurant, parks, public transportation. Minutes to Hwy 7 and 404, 407. Exercise room, party room, sauna and visitors parking. Condo fee includes hydro, water, AC, Heat & unit security system.
Property Details
Size
Parking
Condo
Condo Amenities
Build
Heating & Cooling
Rooms
Living
9′10″ x 20′0″
Dining
9′10″ x 20′0″
Den
7′10″ x 8′6″
Kitchen
7′6″ x 8′6″
Br
9′6″ x 12′9″
Ownership Details
Ownership
Condo Policies
Taxes
Condo Fee
Source
Listing Brokerage
For Sale Nearby
Sold Nearby

- 1
- 1

- 600 - 699 Sq. Ft.
- 1
- 1

- 2
- 2

- 2
- 2

- 1
- 1

- 1
- 1

- 1
- 1

- 1,000 - 1,199 Sq. Ft.
- 2
- 2
Listing information provided in part by the Toronto Regional Real Estate Board for personal, non-commercial use by viewers of this site and may not be reproduced or redistributed. Copyright © TRREB. All rights reserved.
Information is deemed reliable but is not guaranteed accurate by TRREB®. The information provided herein must only be used by consumers that have a bona fide interest in the purchase, sale, or lease of real estate.








