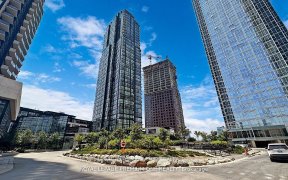


**LARGE & BRIGHT UNIT **DEN CAN BE USED AS SECOND BEDROOM**TOTALLY RENOVATED WITH QUARTZ KITCHEN COUNTERTOP**TWO TONE CARBINETRY**KITCHEN BREAKFAST ISLAND WITH QUARTZ TOP**REMOTE CONTROL LIVING ROOM WINDOW BLIND**READY TO MOVE IN CONDITION**CLOSE TO ALL AMENITIES & EASY ACCESS TO MAJOR HIGHWAYS**LARGE INDOOR SWMMING POOL & GYM**INDOOR...
**LARGE & BRIGHT UNIT **DEN CAN BE USED AS SECOND BEDROOM**TOTALLY RENOVATED WITH QUARTZ KITCHEN COUNTERTOP**TWO TONE CARBINETRY**KITCHEN BREAKFAST ISLAND WITH QUARTZ TOP**REMOTE CONTROL LIVING ROOM WINDOW BLIND**READY TO MOVE IN CONDITION**CLOSE TO ALL AMENITIES & EASY ACCESS TO MAJOR HIGHWAYS**LARGE INDOOR SWMMING POOL & GYM**INDOOR THEATRE ROOM **
Property Details
Size
Parking
Build
Heating & Cooling
Rooms
Living Room
44′11″ x 74′1″
Dining Room
44′11″ x 74′1″
Kitchen
44′11″ x 24′3″
Den
23′3″ x 20′0″
Primary Bedroom
37′0″ x 40′8″
Ownership Details
Ownership
Condo Policies
Taxes
Condo Fee
Source
Listing Brokerage
For Sale Nearby

- 800 - 899 Sq. Ft.
- 2
- 2
Sold Nearby

- 732 Sq. Ft.
- 1
- 2

- 900 - 999 Sq. Ft.
- 2
- 2

- 1
- 2

- 1,200 - 1,399 Sq. Ft.
- 2
- 2

- 1
- 2

- 800 - 899 Sq. Ft.
- 1
- 1

- 700 Sq. Ft.
- 1
- 1

- 861 Sq. Ft.
- 2
- 2
Listing information provided in part by the Toronto Regional Real Estate Board for personal, non-commercial use by viewers of this site and may not be reproduced or redistributed. Copyright © TRREB. All rights reserved.
Information is deemed reliable but is not guaranteed accurate by TRREB®. The information provided herein must only be used by consumers that have a bona fide interest in the purchase, sale, or lease of real estate.







