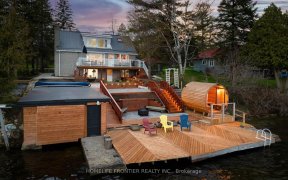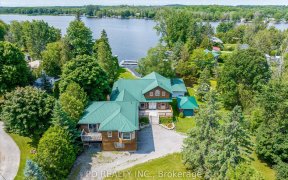
200 County Rd 121
County Rd 121, Rural Fenelon, Kawartha Lakes, ON, K0M 1G0



Nestled On 14 Acres Features Bush, Open Meadows And Backing On Recreational Ofsc Trail. Spacious Open Concept Kitc/Liv Designed Bungalow W/ 3+1 Bdrms And 2 Baths. Primary Bdrm Offers Ensuite & Walk-In Closet. M/F Laundry Rm And Handy Double Garage Entry. Huge Bright Finished Lower Fam Rm W/ A Full Walkout. Separate Lower Unfinished Bonus...
Nestled On 14 Acres Features Bush, Open Meadows And Backing On Recreational Ofsc Trail. Spacious Open Concept Kitc/Liv Designed Bungalow W/ 3+1 Bdrms And 2 Baths. Primary Bdrm Offers Ensuite & Walk-In Closet. M/F Laundry Rm And Handy Double Garage Entry. Huge Bright Finished Lower Fam Rm W/ A Full Walkout. Separate Lower Unfinished Bonus Rm(23'X19') W/ An Additional Private Entrance. Covered Front Verandah & A Lg Rear Deck Overlooking Your Woods For Relaxing. **Interboard Listing: Kawartha Lakes Real Estate Association**Incl: Frdg,Stv,D/W,Wshr,Dry,Win Covr.Remaining Wood In Lower Storage Rm, T.V Wall Bracket In Liv Rm.All Chattels & Fix "As Is".2 Woodstves "As Is". Hwt, Wtr Treat Under Contract.
Property Details
Size
Parking
Build
Rooms
Living
13′9″ x 16′4″
Kitchen
8′11″ x 14′0″
Prim Bdrm
10′11″ x 13′5″
2nd Br
8′7″ x 10′4″
3rd Br
8′0″ x 9′6″
Laundry
5′1″ x 8′10″
Ownership Details
Ownership
Taxes
Source
Listing Brokerage
For Sale Nearby

- 2,500 - 3,000 Sq. Ft.
- 3
- 3
Sold Nearby

- 1,500 - 2,000 Sq. Ft.
- 2
- 2

- 1,500 - 2,000 Sq. Ft.
- 4
- 2

- 1,100 - 1,500 Sq. Ft.
- 3
- 1

- 4
- 1

- 3
- 1

- 1,100 - 1,500 Sq. Ft.
- 3
- 1

- 1,100 - 1,500 Sq. Ft.
- 4
- 2

- 2,000 - 2,500 Sq. Ft.
- 3
- 2
Listing information provided in part by the Toronto Regional Real Estate Board for personal, non-commercial use by viewers of this site and may not be reproduced or redistributed. Copyright © TRREB. All rights reserved.
Information is deemed reliable but is not guaranteed accurate by TRREB®. The information provided herein must only be used by consumers that have a bona fide interest in the purchase, sale, or lease of real estate.






