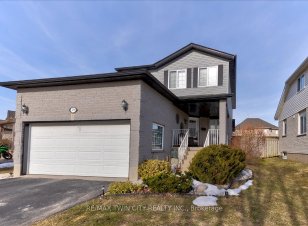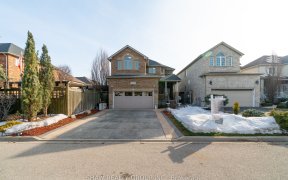
20 Wheeler Dr
Wheeler Dr, Little's Corners, Cambridge, ON, N1P 1E5



This fantastic 2 storey home features a double garage and abundance of parking! Great curb appeal with the covered front verandah and sitting area and newer entry door. Main floor is bright with hardwood and ceramic flooring. Updated patio doors lead to large 22' x 11.5' deck, 10' x 10' shed and fenced yard! Updated trim and baseboards.... Show More
This fantastic 2 storey home features a double garage and abundance of parking! Great curb appeal with the covered front verandah and sitting area and newer entry door. Main floor is bright with hardwood and ceramic flooring. Updated patio doors lead to large 22' x 11.5' deck, 10' x 10' shed and fenced yard! Updated trim and baseboards. The primary features a luxury en-suite bath with new shower (Oct '24) and a walk in closet. Updated laminate flooring in two bedrooms and hallway. The lower level features a large entertainment recreation room, laundry, storage room, cold room and rough in for washroom. Updated mechanicals include the gas line for BBQ, C/Vac and water softener! This home awaits its new owners! It has been well taken care of. Furnace and C/Air '16, Roof shingles 2017
Property Details
Size
Parking
Lot
Build
Heating & Cooling
Utilities
Ownership Details
Ownership
Taxes
Source
Listing Brokerage
Book A Private Showing
For Sale Nearby
Sold Nearby

- 3
- 3

- 2,500 - 3,000 Sq. Ft.
- 4
- 4

- 3,000 - 3,500 Sq. Ft.
- 4
- 4

- 5
- 4

- 1,500 - 2,000 Sq. Ft.
- 3
- 3

- 2,000 - 2,500 Sq. Ft.
- 3
- 4

- 1,100 - 1,500 Sq. Ft.
- 3
- 3

- 1,500 - 2,000 Sq. Ft.
- 4
- 3
Listing information provided in part by the Toronto Regional Real Estate Board for personal, non-commercial use by viewers of this site and may not be reproduced or redistributed. Copyright © TRREB. All rights reserved.
Information is deemed reliable but is not guaranteed accurate by TRREB®. The information provided herein must only be used by consumers that have a bona fide interest in the purchase, sale, or lease of real estate.







