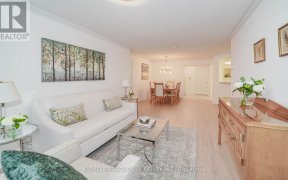


Coveted Hillcrest Village,Ultra Modern Reno(Completely Gutted)No Expenses Spared On Upgrades,1684 Sq Ft Per Mpac Floorplan Altered/Can Be Reverted To 3Bd,Open Concept Main Floor,Cathedral Ceiling,Designer Kitchen Features Quartz Counters, S/Steel Luxury Appliances,Built-In Cabinetry,Sound System,All Mech. Upgraded,Walking Distance To...
Coveted Hillcrest Village,Ultra Modern Reno(Completely Gutted)No Expenses Spared On Upgrades,1684 Sq Ft Per Mpac Floorplan Altered/Can Be Reverted To 3Bd,Open Concept Main Floor,Cathedral Ceiling,Designer Kitchen Features Quartz Counters, S/Steel Luxury Appliances,Built-In Cabinetry,Sound System,All Mech. Upgraded,Walking Distance To Ttc,Go Train, Shops, Library, Rec_centre,Tennis Club, Parks-Walking Trails, Ay Jackson School District. A True Show Stopper! (S/Steel -B/In Fridge, B/In Dishwasher, Gas Range, Coffee Center)All Elfs,Ceiling Fan,Window Coverings,Washer,Dryer,B/In Sound System,B/In Cabnets,Furnace & Equip,Garage D/Opnr(2) & 2 Remotes,All Perm Fixtures,S/Steel Hood Fan,Pot Filler
Property Details
Size
Parking
Rooms
Kitchen
11′1″ x 13′5″
Breakfast
11′1″ x 6′5″
Great Rm
10′0″ x 15′9″
Prim Bdrm
10′8″ x 15′7″
2nd Br
8′5″ x 8′10″
Rec
17′3″ x 18′2″
Ownership Details
Ownership
Taxes
Source
Listing Brokerage
For Sale Nearby
Sold Nearby

- 2,000 - 2,500 Sq. Ft.
- 4
- 2

- 4
- 3

- 4
- 2

- 4
- 2

- 2,500 - 3,000 Sq. Ft.
- 7
- 4

- 4
- 3

- 1,500 - 2,000 Sq. Ft.
- 3
- 3

- 6
- 5
Listing information provided in part by the Toronto Regional Real Estate Board for personal, non-commercial use by viewers of this site and may not be reproduced or redistributed. Copyright © TRREB. All rights reserved.
Information is deemed reliable but is not guaranteed accurate by TRREB®. The information provided herein must only be used by consumers that have a bona fide interest in the purchase, sale, or lease of real estate.








