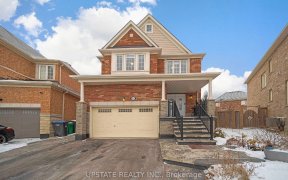


!!! Luxury Townhouse Stone & Stucco Elevation!!! (Mississauga Rd & Steels Area ) Absolutely Gorgeous 3-Bedroom, Open Concept Layout Sep Living/Dining & Family Room. Full Family Size Upgraded Kitchen. 3 Good Size Bedrooms, Master Bedroom Comes With 4 Pc Ensuite & Walk/In Closet. 2 Full Bathrooms On 2nd Floor One 2 Pc Bathroom In Main...
!!! Luxury Townhouse Stone & Stucco Elevation!!! (Mississauga Rd & Steels Area ) Absolutely Gorgeous 3-Bedroom, Open Concept Layout Sep Living/Dining & Family Room. Full Family Size Upgraded Kitchen. 3 Good Size Bedrooms, Master Bedroom Comes With 4 Pc Ensuite & Walk/In Closet. 2 Full Bathrooms On 2nd Floor One 2 Pc Bathroom In Main Level. Hardwood Floor In Main Level, Hardwood Staircase.(One Bedroom Finished Basement, With Separate Entrance Through Garage) !! S/S Fridge, S/S Gas Stove, S/S Dishwasher. (Clothes Washer & Dryer) !! All Light Fixtures, Cac. All Electric Light Fixtures. Freshly Painted All Over In The House. Few Min To Major Hwy. Walking Distance To Park & School.
Property Details
Size
Parking
Rooms
Living
0′0″ x 0′0″
Family
0′0″ x 0′0″
Kitchen
0′0″ x 0′0″
Breakfast
0′0″ x 0′0″
Prim Bdrm
0′0″ x 0′0″
2nd Br
0′0″ x 0′0″
Ownership Details
Ownership
Taxes
Source
Listing Brokerage
For Sale Nearby
Sold Nearby

- 3
- 3

- 4
- 4

- 4
- 4

- 2,000 - 2,500 Sq. Ft.
- 4
- 3

- 1,500 - 2,000 Sq. Ft.
- 3
- 4

- 3
- 3

- 2,000 - 2,500 Sq. Ft.
- 4
- 3

- 4
- 3
Listing information provided in part by the Toronto Regional Real Estate Board for personal, non-commercial use by viewers of this site and may not be reproduced or redistributed. Copyright © TRREB. All rights reserved.
Information is deemed reliable but is not guaranteed accurate by TRREB®. The information provided herein must only be used by consumers that have a bona fide interest in the purchase, sale, or lease of real estate.








