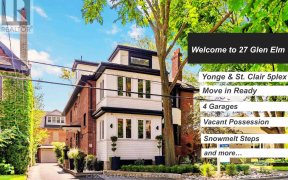
20 Rose Park Crescent
Rose Park Crescent, Midtown, Toronto, ON, M4T 1P9



Tranquil Oasis in the Heart of the City: 3-storey, 6-bedroom, 5-bathroom ravine home. This elegant 5000 SF home sits on a huge pie-shaped ravine lot that is close to 1/2 acre in size. Picture the serenity of nature on multiple decks and in the spacious backyard, with a lush forest backdrop, all just a stone's throw from urban...
Tranquil Oasis in the Heart of the City: 3-storey, 6-bedroom, 5-bathroom ravine home. This elegant 5000 SF home sits on a huge pie-shaped ravine lot that is close to 1/2 acre in size. Picture the serenity of nature on multiple decks and in the spacious backyard, with a lush forest backdrop, all just a stone's throw from urban conveniences. Rare find: Brand new, high ceiling, spacious 2-car garage and capacity for 2 more cars with lifts and wired for electric car. Long 4-car driveway. New ceiling speakers in every room. Savant smart system. Beautiful new Irpinia chef's kitchen with dolomite marble countertops and built-in Miele appliances. 1000 bottle wine cellar. Lots of closet and storage space. Ultimate luxury, with quarter sawn oak flooring, 3 fireplaces, and in-floor radiant heat throughout....and just a 5 min walk to Yonge and St. Clair. Wired Sound system, TelusSecurity with cameras, True Hepa HVR-air exchange, Water softener, NEW HWT, Savant smart home system, 3rd fl ceiling close to 8ft, Storage Shed, Side by Side fridge & freezer in bsmt, Electrical surge protect,
Property Details
Size
Parking
Build
Heating & Cooling
Utilities
Rooms
Living
13′10″ x 25′5″
Kitchen
25′4″ x 14′6″
Dining
17′1″ x 14′2″
Family
13′9″ x 13′1″
Prim Bdrm
13′8″ x 15′9″
2nd Br
16′0″ x 11′11″
Ownership Details
Ownership
Taxes
Source
Listing Brokerage
For Sale Nearby
Sold Nearby

- 4
- 4

- 4
- 3

- 3073 Sq. Ft.
- 7
- 4

- 4
- 3

- 3
- 3

- 5
- 5

- 1,500 - 2,000 Sq. Ft.
- 3
- 4

- 4
- 2
Listing information provided in part by the Toronto Regional Real Estate Board for personal, non-commercial use by viewers of this site and may not be reproduced or redistributed. Copyright © TRREB. All rights reserved.
Information is deemed reliable but is not guaranteed accurate by TRREB®. The information provided herein must only be used by consumers that have a bona fide interest in the purchase, sale, or lease of real estate.







