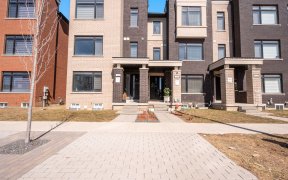
20 Remembrance Rd
Remembrance Rd, Northwest Brampton, Brampton, ON, L7A 4Y8



Beautiful Freehold Townhome, built in 2021, With Double Door Entry, 2658 Sqft Above Grade, 6 Bedrooms, 4 Full Bathrooms, 4 Car Garage and a Laneway Parking. Functional layout Main Floor Has An In-law Suite w/a 4pc Semi ensuite & Walk-In Closet that can also be used as home office. Upgraded 18-inch tiles in all tiled areas. Walk Up To An...
Beautiful Freehold Townhome, built in 2021, With Double Door Entry, 2658 Sqft Above Grade, 6 Bedrooms, 4 Full Bathrooms, 4 Car Garage and a Laneway Parking. Functional layout Main Floor Has An In-law Suite w/a 4pc Semi ensuite & Walk-In Closet that can also be used as home office. Upgraded 18-inch tiles in all tiled areas. Walk Up To An Open Concept Layout w/a Beautiful Modern Kitchen w/ SS Appliances & A Large Quartz Breakfast Island. Spacious Living/Dining Area With Access To Large Walk Out Balcony. Beautiful Natural Wood OAK Staircase With Wrought Iron Spindles That Enhance The Interior. Huge Primary Bedroom w/a 5 pc Ensuite, walk-in closet & w/o To Private Balcony. All Other Bedrooms are Spacious and Comfortable, With a View of Front Yard. Close To Mount Pleasant GO station. Walking Distance To Trails, Schools & Shops. This Home Is A Must See And Will Definitely Not Disappoint.
Property Details
Size
Parking
Build
Heating & Cooling
Utilities
Rooms
4th Br
13′2″ x 12′0″
5th Br
14′4″ x 8′1″
Br
14′0″ x 10′0″
Kitchen
13′4″ x 19′2″
Prim Bdrm
19′7″ x 12′11″
Family
12′0″ x 19′0″
Ownership Details
Ownership
Taxes
Source
Listing Brokerage
For Sale Nearby
Sold Nearby

- 2,500 - 3,000 Sq. Ft.
- 5
- 4

- 2,500 - 3,000 Sq. Ft.
- 4
- 4

- 2,500 - 3,000 Sq. Ft.
- 7
- 5

- 2,500 - 3,000 Sq. Ft.
- 5
- 4

- 6
- 5

- 2,500 - 3,000 Sq. Ft.
- 6
- 5

- 2,000 - 2,500 Sq. Ft.
- 3
- 3

- 3
- 3
Listing information provided in part by the Toronto Regional Real Estate Board for personal, non-commercial use by viewers of this site and may not be reproduced or redistributed. Copyright © TRREB. All rights reserved.
Information is deemed reliable but is not guaranteed accurate by TRREB®. The information provided herein must only be used by consumers that have a bona fide interest in the purchase, sale, or lease of real estate.






