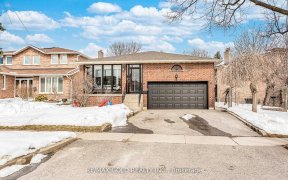


Beautiful 4 Bedroom, 3 Bath, All Brick Detached Five Level Backsplit On A Premium 40' X 150' Lot In Desirable Professor's Lake ! Upper Levels Feature 4 Bedrooms, Eat - In Kitchen, Master Bedroom With 2 - Pc Ensuite Bath, Front Balcony And Family Room With Brick Fireplace. Lower Levels Feature Two Separate Entrances, Renovated 3 - Pc Bath,...
Beautiful 4 Bedroom, 3 Bath, All Brick Detached Five Level Backsplit On A Premium 40' X 150' Lot In Desirable Professor's Lake ! Upper Levels Feature 4 Bedrooms, Eat - In Kitchen, Master Bedroom With 2 - Pc Ensuite Bath, Front Balcony And Family Room With Brick Fireplace. Lower Levels Feature Two Separate Entrances, Renovated 3 - Pc Bath, Garage Entrance To House And A Partially Finished Rec Room ( In - Law Suite Potential ). Oak Staircase, Upgraded Laminate Floors, Vinyl Windows, High Efficiency Furnace, Upgraded Insulation, Central Air And Central Vac. Private Fenced Yard With Desirable West Exposure, No Homes Behind, Large Deck, Mature Trees, 4 Car Parking And Is Steps To Professor's Lake, Brampton Civic Hospital, Several Schools, Shopping And Quick Access To Hwy # 410. Shows Well And Is Priced To Sell !
Property Details
Size
Parking
Rooms
Living
12′0″ x 14′11″
Dining
10′0″ x 10′11″
Kitchen
10′0″ x 13′9″
Prim Bdrm
11′0″ x 15′0″
2nd Br
9′11″ x 12′0″
3rd Br
9′0″ x 9′11″
Ownership Details
Ownership
Taxes
Source
Listing Brokerage
For Sale Nearby
Sold Nearby

- 5
- 4

- 4
- 4

- 5
- 4

- 5
- 5

- 1,500 - 2,000 Sq. Ft.
- 5
- 3

- 2,000 - 2,500 Sq. Ft.
- 5
- 4

- 2254 Sq. Ft.
- 6
- 3

- 5
- 4
Listing information provided in part by the Toronto Regional Real Estate Board for personal, non-commercial use by viewers of this site and may not be reproduced or redistributed. Copyright © TRREB. All rights reserved.
Information is deemed reliable but is not guaranteed accurate by TRREB®. The information provided herein must only be used by consumers that have a bona fide interest in the purchase, sale, or lease of real estate.








