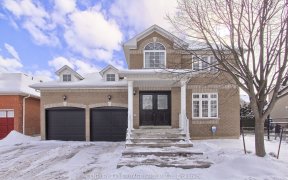
20 Portland Crescent
Portland Crescent, Newmarket, Newmarket, ON, L3Y 6A5



Newly Renovated Detached Multi Level Home, Premium Lot,,Full Of Upgrades, New Flooring, Elegantly Updated Kitchen Featuring Q/Countertop, Extra Wide Farmhouse Sink, S/S Appliances/Feature Wall, Open Concept Living/Kitchen,Extra Living Area W/T Fireplace, Potlights, Inground Pool. 1 Bedroom Basement Apartment With A Separate Side Entrance...
Newly Renovated Detached Multi Level Home, Premium Lot,,Full Of Upgrades, New Flooring, Elegantly Updated Kitchen Featuring Q/Countertop, Extra Wide Farmhouse Sink, S/S Appliances/Feature Wall, Open Concept Living/Kitchen,Extra Living Area W/T Fireplace, Potlights, Inground Pool. 1 Bedroom Basement Apartment With A Separate Side Entrance And Kitchen, 6 Parking Spaces, 5 Min Drive To Schools, Malls, Hospitals,Lake And Hwy. Light Fixtures, 2 S/S Stove, 2 Fridge, 2 Washer/Dryer, Hood Fan, Dishwasher,
Property Details
Size
Parking
Build
Rooms
Living
11′7″ x 14′9″
Dining
11′7″ x 9′10″
Kitchen
9′1″ x 17′2″
Br
10′11″ x 13′10″
2nd Br
10′1″ x 12′1″
3rd Br
9′10″ x 11′1″
Ownership Details
Ownership
Taxes
Source
Listing Brokerage
For Sale Nearby
Sold Nearby

- 2,000 - 2,500 Sq. Ft.
- 6
- 4

- 3
- 3

- 6
- 3

- 1,500 - 2,000 Sq. Ft.
- 4
- 3

- 4
- 4

- 4
- 3

- 1,500 - 2,000 Sq. Ft.
- 3
- 3

- 3
- 3
Listing information provided in part by the Toronto Regional Real Estate Board for personal, non-commercial use by viewers of this site and may not be reproduced or redistributed. Copyright © TRREB. All rights reserved.
Information is deemed reliable but is not guaranteed accurate by TRREB®. The information provided herein must only be used by consumers that have a bona fide interest in the purchase, sale, or lease of real estate.







