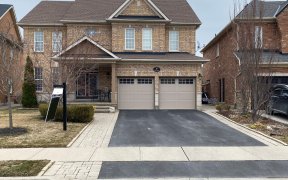
20 Monabelle Cres
Monabelle Cres, Vales of Castlemore North, Brampton, ON, L6P 1W5



Gorgeous, Executive 3+2 Bedroom, 4 Bathroom Home In The Prestigious Area Of The Chateaus In The Highlands Of Castlemore. Nestled In A Quiet, Family Friendly Pocket. Large Gourmet Kitchen With Eat-In Area. Family Room W/ Gas Fireplace. Master With Walk-In Closet & Ensuite Bath. Main Floor Laundry. Fully Finished Basement With Kitchen And...
Gorgeous, Executive 3+2 Bedroom, 4 Bathroom Home In The Prestigious Area Of The Chateaus In The Highlands Of Castlemore. Nestled In A Quiet, Family Friendly Pocket. Large Gourmet Kitchen With Eat-In Area. Family Room W/ Gas Fireplace. Master With Walk-In Closet & Ensuite Bath. Main Floor Laundry. Fully Finished Basement With Kitchen And Separate Entrance. Hardwood Floors. Furnace (2018), Roof (2018). A Must See! You Will Not Be Disappointed. Fridge, Stove, Dishwasher, Washer, Dryer, Window Coverings And Elf's. Hot Water Tank Rental Of $21 Month. Close To Schools, Parks, Trails, Shopping, Grocery.
Property Details
Size
Parking
Rooms
Kitchen
13′9″ x 18′5″
Living
15′11″ x 11′0″
Dining
11′0″ x 14′2″
Laundry
7′10″ x 6′11″
Family
13′2″ x 13′1″
Den
7′4″ x 9′6″
Ownership Details
Ownership
Taxes
Source
Listing Brokerage
For Sale Nearby
Sold Nearby

- 6
- 4

- 3,000 - 3,500 Sq. Ft.
- 4
- 3

- 6
- 5

- 6
- 5

- 4
- 4

- 6
- 5

- 3,500 - 5,000 Sq. Ft.
- 7
- 5

- 4
- 3
Listing information provided in part by the Toronto Regional Real Estate Board for personal, non-commercial use by viewers of this site and may not be reproduced or redistributed. Copyright © TRREB. All rights reserved.
Information is deemed reliable but is not guaranteed accurate by TRREB®. The information provided herein must only be used by consumers that have a bona fide interest in the purchase, sale, or lease of real estate.







