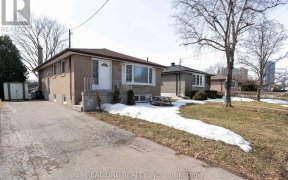


Lovely Sun-filled 3 Bedroom Bungalow on a Premium 161.8' Deep Lot. Located in the Desired Glen Andrew Community. Spacious Living and Dining Room. Hardwood Floors on MF. Eat-In Kitchen with Walkout to Yard. Huge Recreation Room with Gas Fireplace. 1x4 pc. & 1x3 pc. Bathrooms. All Appliances Included. Central Air, Sprinkler System, Van-EE...
Lovely Sun-filled 3 Bedroom Bungalow on a Premium 161.8' Deep Lot. Located in the Desired Glen Andrew Community. Spacious Living and Dining Room. Hardwood Floors on MF. Eat-In Kitchen with Walkout to Yard. Huge Recreation Room with Gas Fireplace. 1x4 pc. & 1x3 pc. Bathrooms. All Appliances Included. Central Air, Sprinkler System, Van-EE Air Exchanger, Huge Backyard with Interlock Patio and Shed. Steps to Theatre, Library, The Shops & Restaurants at the STC, Public Transit (Future Subway Line), Acres of Parkland and the Trails of Thomson Park. A Great Neighbourhood to raise Your Family!!
Property Details
Size
Parking
Build
Heating & Cooling
Utilities
Rooms
Living
16′0″ x 11′5″
Dining
10′0″ x 9′0″
Kitchen
15′1″ x 8′6″
Prim Bdrm
13′6″ x 10′4″
2nd Br
11′0″ x 10′5″
3rd Br
9′6″ x 9′1″
Ownership Details
Ownership
Taxes
Source
Listing Brokerage
For Sale Nearby
Sold Nearby

- 4
- 2

- 3
- 2

- 6
- 2

- 5
- 2

- 5
- 2

- 5
- 2

- 5
- 2

- 1,100 - 1,500 Sq. Ft.
- 5
- 2
Listing information provided in part by the Toronto Regional Real Estate Board for personal, non-commercial use by viewers of this site and may not be reproduced or redistributed. Copyright © TRREB. All rights reserved.
Information is deemed reliable but is not guaranteed accurate by TRREB®. The information provided herein must only be used by consumers that have a bona fide interest in the purchase, sale, or lease of real estate.








