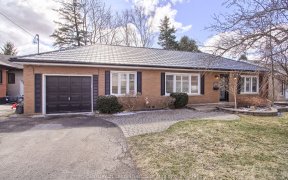
20 Hudson Crescent
Hudson Crescent, Bradford, Bradford West Gwillimbury, ON, L3Z 2J3



Internet Remarks: THIS LOVELY THREE BEDROOM HOME IS NOW LOOKING FOR THAT SPECIAL NEW OWNER!! --YOU WILL FIND THIS HOME NICELY APPOINTED ON A FAMILY FREINDLY STREET IN THE HEART O/I MICROWAVE, B/I DISHWASHER, WASHER, DRYER & ALL WINDOW COVERINGS. THIS HOME HAS BEEN LOVINGLY CARED FOR OVER THE YEARS AND IS NOW LOOKING FOR THAT SPECIAL NEWF...
Internet Remarks: THIS LOVELY THREE BEDROOM HOME IS NOW LOOKING FOR THAT SPECIAL NEW OWNER!! --YOU WILL FIND THIS HOME NICELY APPOINTED ON A FAMILY FREINDLY STREET IN THE HEART O/I MICROWAVE, B/I DISHWASHER, WASHER, DRYER & ALL WINDOW COVERINGS. THIS HOME HAS BEEN LOVINGLY CARED FOR OVER THE YEARS AND IS NOW LOOKING FOR THAT SPECIAL NEWF BRADFORD SO CONVENIANT TO ALL AMENITIES ( SHOPPING - SCHOOLS - COMMUNITY CENTRE - PARKS - AND FOR THE COMMUTER THE GO TRAIN IS WITHIN VERY EASY REACH. UPON ENTRY INTO THIS LOVELY HOME YOU WILL NOTE THE CLEANLINESS AND TASTEFUL DECOR THRU/OUT!! THERE SI THE CONVENIANCE OF A TWO PCE POWDER ROOM - A FUNCTIONAL KITCHEN OWNER!! MAYBE THAT PERSON IS YOU??WITH WARM OAK CABINETS, AND COMPLIMENTARY BACKSPLASH IS A NICE SPACE WHERE YOU WILL ENJOY PREPARING THE DAILY FAMILY MEALS - THE DINING ROOM IS LARGE ENOUGH TO ACCOMODATE THE FAMILY & FREINDS AFTER WHICH RELAX IN THE WARM & COZY LIVING ROOM WHICH BOASTS A WALK/OUT TO SUNDECK SO NICE TO SIP YOUR MORNING C
Property Details
Size
Build
Utilities
Rooms
Kitchen
9′5″ x 9′9″
Dining
9′3″ x 9′5″
Living
16′1″ x 10′6″
Prim Bdrm
17′4″ x 11′3″
Br
15′10″ x 9′8″
Br
11′0″ x 9′3″
Ownership Details
Ownership
Taxes
Source
Listing Brokerage
For Sale Nearby
Sold Nearby

- 3
- 2

- 1,100 - 1,500 Sq. Ft.
- 3
- 2

- 1,500 - 2,000 Sq. Ft.
- 4
- 4

- 4
- 4

- 3
- 2

- 1,500 - 2,000 Sq. Ft.
- 3
- 3

- 3
- 3

- 3
- 3
Listing information provided in part by the Toronto Regional Real Estate Board for personal, non-commercial use by viewers of this site and may not be reproduced or redistributed. Copyright © TRREB. All rights reserved.
Information is deemed reliable but is not guaranteed accurate by TRREB®. The information provided herein must only be used by consumers that have a bona fide interest in the purchase, sale, or lease of real estate.







