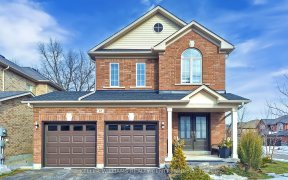
20 Grandview Crescent
Grandview Crescent, Bradford, Bradford West Gwillimbury, ON, L3Z 2A5



Welcome To This Hidden Gem Neighbourhood, Set Upon Rolling Hills On The Edge Of Town. Location Is Key; Within Walking Distance Of Scanlon Creek Conservation And Dog Park, Near Go Transit, Near The Highly Anticipated Future 400-404 Highway Bypass, Near Shopping. This Warm, Elegant Home Is Situated On 1.038 Acres, Beautifully Landscaped...
Welcome To This Hidden Gem Neighbourhood, Set Upon Rolling Hills On The Edge Of Town. Location Is Key; Within Walking Distance Of Scanlon Creek Conservation And Dog Park, Near Go Transit, Near The Highly Anticipated Future 400-404 Highway Bypass, Near Shopping. This Warm, Elegant Home Is Situated On 1.038 Acres, Beautifully Landscaped With Arbors, Pond, Flagstone Patio & Walkways. Boasting Hardwood Floors, Scarlett O'hara Staircase, Expansive Rooms With Views. You Couldn't Ask For A Nicer Neighbourhood For Children To Grow Up In, With A School Bus Route As Well. Ss: Stove, Fridge & Microwave. Bi Dishwasher, Washer/Dryer, Water Softener, Storage Racks, Central Vac, Garage Door Remotes, Sump Pump, Ceiling Fans, Elfs & Uv Light. Brand New Stair Carpeting. Garage And 2nd Front Side Entry.
Property Details
Size
Parking
Build
Heating & Cooling
Utilities
Rooms
Living
11′1″ x 16′9″
Dining
11′1″ x 14′9″
Family
13′10″ x 19′1″
Kitchen
11′5″ x 12′5″
Breakfast
11′3″ x 14′7″
Office
9′0″ x 11′1″
Ownership Details
Ownership
Taxes
Source
Listing Brokerage
For Sale Nearby
Sold Nearby

- 4
- 4

- 6
- 4

- 6
- 4

- 5000 Sq. Ft.
- 5
- 4

- 3,000 - 3,500 Sq. Ft.
- 6
- 4

- 6
- 4

- 4
- 4

- 3
- 3
Listing information provided in part by the Toronto Regional Real Estate Board for personal, non-commercial use by viewers of this site and may not be reproduced or redistributed. Copyright © TRREB. All rights reserved.
Information is deemed reliable but is not guaranteed accurate by TRREB®. The information provided herein must only be used by consumers that have a bona fide interest in the purchase, sale, or lease of real estate.







