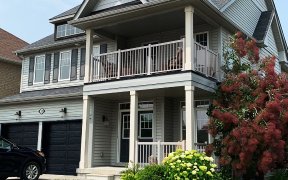
20 Fred Cooper Way
Fred Cooper Way, Sutton-Jacksons Point, Georgina, ON, L4P 3E9



Immaculate & Absolutely Stunning Bungaloft In The Heart Of Georgina! This All Brick Model Home W/ 2912 Sq Ft + 1100 Sq Ft In The Finished Basement Shows A 10! Freshly Painted Thru-Out, Hdwd Floors Thru-Out Main & Loft W/Gourmet Kitchen & Butler's Pantry. 2 Mainfloor Primary Suites, Both W/Their Own Newly Remodelled Ensuites. Loft Space...
Immaculate & Absolutely Stunning Bungaloft In The Heart Of Georgina! This All Brick Model Home W/ 2912 Sq Ft + 1100 Sq Ft In The Finished Basement Shows A 10! Freshly Painted Thru-Out, Hdwd Floors Thru-Out Main & Loft W/Gourmet Kitchen & Butler's Pantry. 2 Mainfloor Primary Suites, Both W/Their Own Newly Remodelled Ensuites. Loft Space Offers A Private Bedroom, Full Bath & Work Or Play Area. Basement Features A Media Room W/Projector & Screen & Bar Area, Along W/ A Games Room With A 5th Bedroom & Full Kitchen. Walk Thru Bath In Basement. Professionally Landscaped & Fenced Backyard Oasis, Complete With A Brand New Swim Spa, Along W/Garden Shed. Mainfloor Laundry, Central Vac, Access To Garage From Home. This Home Has Everything....Space, Luxury & Prestige, The Upgrades Are Endless! Located In A Family Friendly Neighbourhood, Steps To Parks, Schools & Walking Trails,Minutes To The Lake, Beaches & Amenities. 200 Amp Electical Main Panel & Sub Panel, Gas Hook Up For Bbq, Hot Water Tank Owned, Double Front Doors, Cathedral Ceiling In Living Room Include:S/Steel Fridge,Gas Range With S/S Hoodfan,B/I Dw,W&D,
Property Details
Size
Parking
Build
Heating & Cooling
Utilities
Rooms
Family
13′9″ x 18′8″
Kitchen
10′9″ x 21′11″
Laundry
5′6″ x 7′6″
Prim Bdrm
15′9″ x 11′9″
Prim Bdrm
20′12″ x 12′9″
3rd Br
10′0″ x 10′0″
Ownership Details
Ownership
Taxes
Source
Listing Brokerage
For Sale Nearby
Sold Nearby

- 2,500 - 3,000 Sq. Ft.
- 5
- 5

- 1427 Sq. Ft.
- 3
- 3

- 1,500 - 2,000 Sq. Ft.
- 3
- 4

- 4
- 4

- 5
- 4

- 2793 Sq. Ft.
- 7
- 5

- 2,500 - 3,000 Sq. Ft.
- 4
- 3

- 2,500 - 3,000 Sq. Ft.
- 4
- 4
Listing information provided in part by the Toronto Regional Real Estate Board for personal, non-commercial use by viewers of this site and may not be reproduced or redistributed. Copyright © TRREB. All rights reserved.
Information is deemed reliable but is not guaranteed accurate by TRREB®. The information provided herein must only be used by consumers that have a bona fide interest in the purchase, sale, or lease of real estate.







