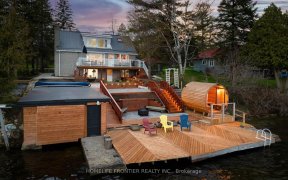
20 Elder St
Elder St, Rural Fenelon, Kawartha Lakes, ON, K0M 1L0



2+1 Bdrm Bungaloft Home Or Cottage On Municipal Rd In Waterfront Comm W/ Deeded Access & A View. Kennedy Bay Cottager's Assoc ($100/Yr) Incl's: Park, Beach & 'Private' Kids Play Area. Public Boat Launch A Stones' Throw Away. Huge Liv Rm W/ Gas F/P & Lg Eat-In Kitc W/ 2nd Gas F/P. A Beautiful Covered Back Deck. Out Buildings Incl...
2+1 Bdrm Bungaloft Home Or Cottage On Municipal Rd In Waterfront Comm W/ Deeded Access & A View. Kennedy Bay Cottager's Assoc ($100/Yr) Incl's: Park, Beach & 'Private' Kids Play Area. Public Boat Launch A Stones' Throw Away. Huge Liv Rm W/ Gas F/P & Lg Eat-In Kitc W/ 2nd Gas F/P. A Beautiful Covered Back Deck. Out Buildings Incl Wrkshp/Shed, 2nd Shed, Bunkie & Outhouse. Shingles Replace In '15. 2X Holding Tanks (2000 Gallon). Drilled Well In Casement. Lg Irr Corner Lot W/ 2 Driveways. Incl: Fridge, Stove, Dishwasher. Washer, Dryer. Hwt Owned. Window Coverings. Some Add'l Furniture. Excl: Bar Fridge. Bbq.
Property Details
Size
Parking
Build
Rooms
Kitchen
10′11″ x 16′2″
Dining
8′11″ x 10′9″
Living
9′6″ x 15′5″
Family
16′0″ x 18′0″
Bathroom
4′11″ x 8′9″
Br
7′6″ x 7′6″
Ownership Details
Ownership
Taxes
Source
Listing Brokerage
For Sale Nearby
Sold Nearby

- 1
- 1

- 5
- 3

- 2
- 1

- 1,500 - 2,000 Sq. Ft.
- 4
- 3

- 2
- 1

- 2
- 1

- 700 - 1,100 Sq. Ft.
- 2
- 1

- 3
- 1
Listing information provided in part by the Toronto Regional Real Estate Board for personal, non-commercial use by viewers of this site and may not be reproduced or redistributed. Copyright © TRREB. All rights reserved.
Information is deemed reliable but is not guaranteed accurate by TRREB®. The information provided herein must only be used by consumers that have a bona fide interest in the purchase, sale, or lease of real estate.







