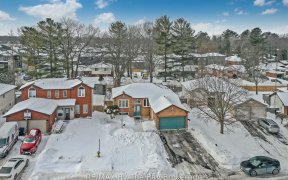


Superb Renovated Home In The Desirable Marlwood Golf And Country Club Community, Welcoming Foyer With Heated Flooring, Open Concept Living/Dining Rooms & Gorgeous Kitchen With A Grand Island Excellent For Entertaining Family & Friends With Walk Out To Sweeping Deck For Your Bbqing, Three Generous Bedrooms On Main Floor, Spacious Primary...
Superb Renovated Home In The Desirable Marlwood Golf And Country Club Community, Welcoming Foyer With Heated Flooring, Open Concept Living/Dining Rooms & Gorgeous Kitchen With A Grand Island Excellent For Entertaining Family & Friends With Walk Out To Sweeping Deck For Your Bbqing, Three Generous Bedrooms On Main Floor, Spacious Primary With Pristine Ensuite Bath, And A Newer Second Main Bath, Sizable Lower Level With Sun Filled Windows, Family Room With Gas Fireplace For Cozy Evenings, And A Fourth Bedroom & Gym Or Games Room Whatever Is Your Preference With A Third Spa Like Bathroom With Heated Flooring, Extensive Two Car Garage With Entry To Inside The Home, Mature Treed Lot With Rear Yard Gate Access From Golf Course Road For Parking Trailer Or Boat, Inground Sprinkler System, Composite Carefree Deck For All Your Patio Furniture, Just Move In And Enjoy Life....Its All Done. Roof 2022, Windows Triple Pane 2016, Hot Water Heater Owned 2017, Furnace 2022, Air Conditioner 2018, Extra Attic Insulation 2018, Appliances 2018, Rear Composite Deck 2022
Property Details
Size
Parking
Build
Heating & Cooling
Utilities
Rooms
Foyer
18′2″ x 8′6″
Kitchen
14′3″ x 14′8″
Living
22′5″ x 13′7″
Dining
14′3″ x 14′8″
Prim Bdrm
12′10″ x 13′10″
2nd Br
11′3″ x 10′3″
Ownership Details
Ownership
Taxes
Source
Listing Brokerage
For Sale Nearby
Sold Nearby

- 4
- 3

- 4
- 3

- 3
- 3
- 5
- 3

- 5
- 3

- 2,000 - 2,500 Sq. Ft.
- 7
- 3

- 5
- 3
Listing information provided in part by the Toronto Regional Real Estate Board for personal, non-commercial use by viewers of this site and may not be reproduced or redistributed. Copyright © TRREB. All rights reserved.
Information is deemed reliable but is not guaranteed accurate by TRREB®. The information provided herein must only be used by consumers that have a bona fide interest in the purchase, sale, or lease of real estate.








