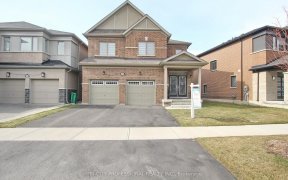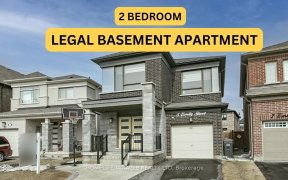
20 Dolucci Crois.
Dolucci Crois., Northwest Brampton, Brampton, ON, L7A 0H1



Location! Location !! Location , almost 2 Year New Fully Detached ,Aprx 2400 Sqft , Mattamy Luxury 4 Bdrm, Det House with ***2 BEDROOM + Den LEGAL BASEMENT APARTMENT*** with total 6 Washrooms in entire house , Main floor Seprate Laundry and Basement has seperate Laundry, almost $ 2500 Rental income from Basement,Oak Stairs, Quartz Counter... Show More
Location! Location !! Location , almost 2 Year New Fully Detached ,Aprx 2400 Sqft , Mattamy Luxury 4 Bdrm, Det House with ***2 BEDROOM + Den LEGAL BASEMENT APARTMENT*** with total 6 Washrooms in entire house , Main floor Seprate Laundry and Basement has seperate Laundry, almost $ 2500 Rental income from Basement,Oak Stairs, Quartz Counter Tops. Double Door Entry, Double Garage, Parking For 4 Cars On Driveway, 9 Ft Ceilings .Huge Kitchen , Top Of Line Appliances, Back Splash, Smart Home .Seperate Ent.By Builder, Entrance From Garage To House, 3 Bedroom Legal Basement Apartment , There is no Carpet in entire house*** Engneered Hardwood Floor Through Out On Main And Second Floor - Children's Paradise Carpet Free Home*** The Property Also Includes A 1000+ Sq. Ft **Legal Basement With A Separate Entrance, Providing ***Three 3 Additional Bedrooms, And Its Own Laundry Area, Ideal For Extended Family Or Rental Opportunities. The Home Offers Scenic Views And A Peaceful Setting. Its Conveniently Close To All Amenities, Including Bus Stops, Highways, And The Mount Pleasant Go Station. Nearby Area Schools, A Library, Grocery Stores, Plazas, And A Community Center, Making It A Desirable Location For Easy Living. This House Is An Absolute Showstopper And A Must-See For Those Seeking A Spacious And Luxurious Family Home In A Prime Location. Dont Miss The Chance To Own This Exceptional Property! Much More to say, Seeing Is Believing !!!!
Additional Media
View Additional Media
Property Details
Size
Parking
Lot
Build
Heating & Cooling
Utilities
Ownership Details
Ownership
Taxes
Source
Listing Brokerage
Book A Private Showing
For Sale Nearby
Sold Nearby

- 3
- 3

- 4
- 3

- 2,000 - 2,500 Sq. Ft.
- 4
- 4

- 2,500 - 3,000 Sq. Ft.
- 4
- 3

- 1,500 - 2,000 Sq. Ft.
- 4
- 4

- 3
- 3

- 2,500 - 3,000 Sq. Ft.
- 6
- 5

- 1,500 - 2,000 Sq. Ft.
- 3
- 3
Listing information provided in part by the Toronto Regional Real Estate Board for personal, non-commercial use by viewers of this site and may not be reproduced or redistributed. Copyright © TRREB. All rights reserved.
Information is deemed reliable but is not guaranteed accurate by TRREB®. The information provided herein must only be used by consumers that have a bona fide interest in the purchase, sale, or lease of real estate.







