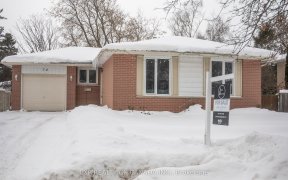
20 Burbank Crescent
Burbank Crescent, Orangeville, Orangeville, ON, L9W 3S9



Are You Looking For That Perfect Starter Home? This Is The One!! Freehold Townhouse. No Condo Fees!!! Parking Out Front For 2 Cars And A Garage That Has Lots Of Storage And Still Room For A Car In It. A Great Eat In Kitchen With Walkout To Your Backyard Patio With Natural Gas Hookup For Your Bbq. Plenty Of Room For Young Kids Or Pets To...
Are You Looking For That Perfect Starter Home? This Is The One!! Freehold Townhouse. No Condo Fees!!! Parking Out Front For 2 Cars And A Garage That Has Lots Of Storage And Still Room For A Car In It. A Great Eat In Kitchen With Walkout To Your Backyard Patio With Natural Gas Hookup For Your Bbq. Plenty Of Room For Young Kids Or Pets To Play In The Fenced In Yard And An 8 X 10 Ft Shed For Your Extra Stuff. A Spacious Living Room To Have Company In And A Finished Rec. Room In The Basement For The Kids Messy Stuff Or Just A Peaceful Getaway Location With A 3 Pc Washroom Right There! The 3 Upper Bedrooms Are Remarkably Spacious, The Primary Has A Deep Double Closet. All With Newer Laminate Floors For Easy Cleaning. Easy Walking To Parks, Schools And A Handy Strip Plaza With Great Fish And Chips. Just A Short Drive To Major Shopping And Restaurants. Come To See It Now As It Wont Be Around Long. Legal Continued S/T + T/Win Mf 165360; Mf866191 Orangeville
Property Details
Size
Parking
Build
Heating & Cooling
Utilities
Rooms
Living
11′0″ x 15′0″
Kitchen
7′10″ x 20′2″
Prim Bdrm
9′11″ x 15′7″
2nd Br
8′11″ x 13′7″
3rd Br
9′10″ x 10′1″
Rec
10′7″ x 19′3″
Ownership Details
Ownership
Taxes
Source
Listing Brokerage
For Sale Nearby
Sold Nearby

- 1,100 - 1,500 Sq. Ft.
- 3
- 2

- 1,100 - 1,500 Sq. Ft.
- 3
- 2

- 3
- 2

- 3
- 2

- 3
- 2

- 3
- 2

- 3
- 2

- 3
- 2
Listing information provided in part by the Toronto Regional Real Estate Board for personal, non-commercial use by viewers of this site and may not be reproduced or redistributed. Copyright © TRREB. All rights reserved.
Information is deemed reliable but is not guaranteed accurate by TRREB®. The information provided herein must only be used by consumers that have a bona fide interest in the purchase, sale, or lease of real estate.







