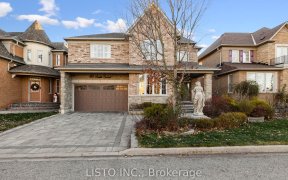


This Elite Address In Exclusive Deer Creek Estates In The Deer Creek Golf Course Community Places You Inside This Enviable Locale In Your Custom-Built Home. The Prominent Property Boasts Over 7500 Sq Ft Of Exquisite Living Space, On 2.24 Acres - One Of The Largest Lots Of The Area - Displaying A Spectacularly Designed And Maintained...
This Elite Address In Exclusive Deer Creek Estates In The Deer Creek Golf Course Community Places You Inside This Enviable Locale In Your Custom-Built Home. The Prominent Property Boasts Over 7500 Sq Ft Of Exquisite Living Space, On 2.24 Acres - One Of The Largest Lots Of The Area - Displaying A Spectacularly Designed And Maintained Landscape. While An In-Mount 6- Burner Napoleon Bbq/Kitchen, With Tiki Wet Bar Lift Important Gatherings To The Next Level, The Inground Pool And Pool House, And Custom Putting Green Enhance Your Private Haven. A Vast Lot Allows For Future Tennis/Sports Courts Beyond Trees At Rear Of This Personal Sanctuary. Remarkable Design Upgrades Magnify This Stately And Lavishly Appointed Home To The Epitome Of Beauty With A 12-Foot Granite Island And Beverage Center In The Parkyn Design Chef's Kitchen. Marvel At The Stunning 10-Seat Home Theatre/Billiards Room, And Automated Savant Pro Surround Speaker And Lighting System. Minutes To 401/407; 35 Minutes To T.O. Jennair Fridge,3 Built-In Wine/Fridge,Gas Range/Grill, Miele D/Washer, Custom Hood, Washer/Dryer, Blinds, 2 Furnaces, O/D Kitchen, 2 Cac, 200A, All Pool Equip, Sec/Sys, Tiki Wet Bar W/ Granite Counter Tops, Roof, Windows,Doors 2019-2021
Property Details
Size
Parking
Rooms
Living
10′9″ x 18′10″
Dining
15′5″ x 18′10″
Kitchen
12′7″ x 24′8″
Breakfast
14′6″ x 16′11″
Family
18′2″ x 19′3″
Study
9′8″ x 12′7″
Ownership Details
Ownership
Taxes
Source
Listing Brokerage
For Sale Nearby
Sold Nearby

- 3
- 5

- 4
- 5


- 5
- 4

- 3,500 - 5,000 Sq. Ft.
- 5
- 6

- 5
- 5

- 5
- 7

- 5
- 6
Listing information provided in part by the Toronto Regional Real Estate Board for personal, non-commercial use by viewers of this site and may not be reproduced or redistributed. Copyright © TRREB. All rights reserved.
Information is deemed reliable but is not guaranteed accurate by TRREB®. The information provided herein must only be used by consumers that have a bona fide interest in the purchase, sale, or lease of real estate.








