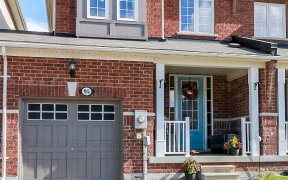
20 Blanchard Crescent
Blanchard Crescent, Angus, Essa, ON, L0M 1B5



Gorgeous 1,907 Sqft Home On Ravine In Desirable Area. Bright Kitchen With Ample Storage, Ss Appliances. Open Concept Main Floor With 9' Ceilings, Hardwood Flooring & Oak Staircase. 3 Comfortable Bedrooms Upstairs. Primary Bedroom Has W/I Closet & Ensuite With Soaker Tub & Sep. Shower. Fenced Landscaped Yard W Deck, Gated Access To...
Gorgeous 1,907 Sqft Home On Ravine In Desirable Area. Bright Kitchen With Ample Storage, Ss Appliances. Open Concept Main Floor With 9' Ceilings, Hardwood Flooring & Oak Staircase. 3 Comfortable Bedrooms Upstairs. Primary Bedroom Has W/I Closet & Ensuite With Soaker Tub & Sep. Shower. Fenced Landscaped Yard W Deck, Gated Access To Greenspace. Located Close To All Amenities. Short Commute To Gta. This Gem Of A Home Shows 10+ And Must Be Seen To Be Appreciated! Fridge, Stove, Microwave, Dishwasher, Window Coverings, Electric Light Fixtures, A/C, Security System Equipment. W/O Basement W R/I Bathroom. Hot Water Heater, Water Softener & Security System Monitoring Are Rentals.
Property Details
Size
Parking
Build
Rooms
Kitchen
8′9″ x 10′0″
Breakfast
8′9″ x 10′4″
Family
12′0″ x 16′0″
Dining
10′11″ x 12′4″
Bathroom
Bathroom
Foyer
Foyer
Ownership Details
Ownership
Taxes
Source
Listing Brokerage
For Sale Nearby
Sold Nearby

- 3
- 3

- 1,500 - 2,000 Sq. Ft.
- 3
- 3

- 3
- 3

- 3
- 3

- 1,500 - 2,000 Sq. Ft.
- 3
- 3

- 3
- 3

- 1,500 - 2,000 Sq. Ft.
- 3
- 3

- 3
- 3
Listing information provided in part by the Toronto Regional Real Estate Board for personal, non-commercial use by viewers of this site and may not be reproduced or redistributed. Copyright © TRREB. All rights reserved.
Information is deemed reliable but is not guaranteed accurate by TRREB®. The information provided herein must only be used by consumers that have a bona fide interest in the purchase, sale, or lease of real estate.







