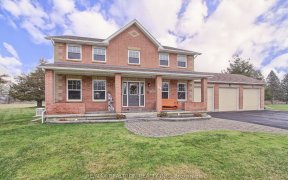


Exquisite Custom Estate Home With Extremely Rare Main Floor In-Law Apartment With Separate Entrance. Nestled Amongst Mature Trees This Home Backs On To Forested Conservation Lands & Features A Gorgeous Inground Saltwater Pool! Stunning Open Concept Renovated Entertainers Kitchen With Island Open To Family Room With Fireplace! 6 Bedrooms &...
Exquisite Custom Estate Home With Extremely Rare Main Floor In-Law Apartment With Separate Entrance. Nestled Amongst Mature Trees This Home Backs On To Forested Conservation Lands & Features A Gorgeous Inground Saltwater Pool! Stunning Open Concept Renovated Entertainers Kitchen With Island Open To Family Room With Fireplace! 6 Bedrooms & 5 Bathrooms In All! Huge Basement With Bedroom, 3-Piece Bathroom, Rec Room, Large Exercise Gym With Mats & Mirrors, Studio, Cold Cellar, Storage & Large Workshop With Entrance From The Garage! Triple Garage With 9-Foot Doors! Sought After Street! New Roof (2022), New Furnace (2019), New Dishwasher, New Humidifier, Water Softener, Iron Filter & Reverse Osmosis (2019), New Range & Microwave In Apt (2020), New Kitchen Island In Apt (2018), 5 New Wired Smoke Strobe Smoke Alarms (2019), New Washer & Dryer, Awning At Rear Deck (2018), New Driveway Extension (2020), New Pool Heater (2021), New Pool Pump (2020) & New Pool Cleaner (2021). Incl: Uv Water Filter, Hwt & Propane(R), Gb&E, Cac, Saltwater Pool+Equip, 3 Gdos, Elf's, B/I S/Sgas Range, B/I Micro, S/Sfridge, S/Sd/W, Large Shed, Water Softener(O), Iron Filter(O), Pool Heater, Saltwater, Filter, Apt-Fridge & S/Soven.
Property Details
Size
Parking
Build
Rooms
Kitchen
14′7″ x 15′8″
Breakfast
8′7″ x 11′1″
Family
13′5″ x 13′1″
Living
12′4″ x 13′2″
Dining
10′7″ x 14′2″
Prim Bdrm
12′11″ x 14′0″
Ownership Details
Ownership
Taxes
Source
Listing Brokerage
For Sale Nearby
Sold Nearby

- 5
- 3

- 3,000 - 3,500 Sq. Ft.
- 5
- 4

- 4
- 3

- 5
- 3

- 1,500 - 2,000 Sq. Ft.
- 5
- 3

- 2,000 - 2,500 Sq. Ft.
- 4
- 3

- 3
- 3

- 2,000 - 2,500 Sq. Ft.
- 3
- 2
Listing information provided in part by the Toronto Regional Real Estate Board for personal, non-commercial use by viewers of this site and may not be reproduced or redistributed. Copyright © TRREB. All rights reserved.
Information is deemed reliable but is not guaranteed accurate by TRREB®. The information provided herein must only be used by consumers that have a bona fide interest in the purchase, sale, or lease of real estate.








