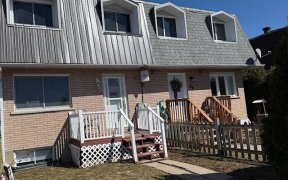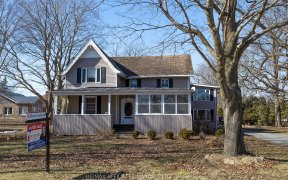


Flooring: Vinyl, Lovely all-brick 1000 sq ft carpet-free beauty in waterfront town of Morrisburg-Enjoy family time in L-shaped mini grand rm, living/dining/kitchen with lots of windows! Original kitchen cabinets refurbished with new handles & incl dishwasher, fridge & stove-Unique floor plan: primary bdrm has 2 windows-Patio drs in 2...
Flooring: Vinyl, Lovely all-brick 1000 sq ft carpet-free beauty in waterfront town of Morrisburg-Enjoy family time in L-shaped mini grand rm, living/dining/kitchen with lots of windows! Original kitchen cabinets refurbished with new handles & incl dishwasher, fridge & stove-Unique floor plan: primary bdrm has 2 windows-Patio drs in 2 front bdrms leading to huge front veranda shaded by beautiful tall trees & surrounded by lovely gardens-Main level bath reportedly updated 2014 with new tub/shower, toilet, nice vanity & lovely vinyl floor-Large wide-open lower level with full height ceiling has insulation & drywall on south wall & is a blank canvas for future development-Oversized window may allow you to develop as an in-law suite-Many updates incl nat gas furnace 2007-Elec hot water tank 2022-Shingles/3 bsmt windows/both patio drs & both steel insulated drs 2014-100 amp breaker panel-Attic insul/laminate flring 2010, Flooring: Laminate
Property Details
Size
Parking
Build
Heating & Cooling
Utilities
Rooms
Great Room
23′11″ x 16′11″
Bathroom
8′9″ x 4′11″
Primary Bedroom
10′6″ x 11′10″
Bedroom
9′9″ x 11′3″
Bedroom
9′11″ x 10′11″
Bathroom
7′3″ x 4′4″
Ownership Details
Ownership
Taxes
Source
Listing Brokerage
For Sale Nearby
Sold Nearby

- 2
- 1

- 1,200 Sq. Ft.
- 2
- 2

- 1,487 Sq. Ft.
- 2
- 2

- 800 Sq. Ft.
- 2
- 1

- 4
- 2

- 4
- 1

- 1,412 Sq. Ft.
- 2
- 1

- 1,334 Sq. Ft.
- 3
- 2
Listing information provided in part by the Ottawa Real Estate Board for personal, non-commercial use by viewers of this site and may not be reproduced or redistributed. Copyright © OREB. All rights reserved.
Information is deemed reliable but is not guaranteed accurate by OREB®. The information provided herein must only be used by consumers that have a bona fide interest in the purchase, sale, or lease of real estate.








