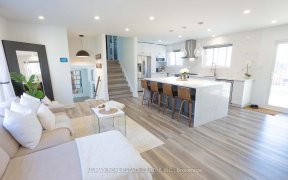
20 - 5555 Prince William Dr
Prince William Dr, South Burlington, Burlington, ON, L7L 6P3



Step into this stunning open-concept oasis, where gleaming hardwood floors flow seamlessly throughout the home, creating a warm and inviting atmosphere. With an abundance of windows, natural light pours in, illuminating every corner of this beautiful space.The stunning kitchen, equipped with stainless steel appliances, including a gas...
Step into this stunning open-concept oasis, where gleaming hardwood floors flow seamlessly throughout the home, creating a warm and inviting atmosphere. With an abundance of windows, natural light pours in, illuminating every corner of this beautiful space.The stunning kitchen, equipped with stainless steel appliances, including a gas stove and elegant granite countertops. It's the perfect setting for culinary creations and entertaining friends and family.With three spacious bedrooms, including a luxurious primary bedroom retreat, you'll find ample space for relaxation and rejuvenation. The finished basement offers a versatile rec room ideal for movie nights or playtime as well as extra storage to keep your space clutter-free. Step outside to your fully fenced, hardscaped backyard, a low-maintenance outdoor oasis perfect for entertaining or enjoying quiet moments in the fresh air. Convenience is key, with the GO Train just a short walk away, and proximity to the lake, highways, and shopping for all your lifestyle needs. Plus, enjoy the benefit of low maintenance fees that cover outdoor upkeep, allowing you more time to relax and enjoy your new home. Don't miss out on this incredible opportunity schedule your viewing today and experience the perfect blend of modern living and convenience! fridge, stove, dishwasher, washer and dryer, electrical light fixtures, window coverings, garage door opener, electric fireplace in primary bedroom
Property Details
Size
Parking
Condo
Build
Heating & Cooling
Rooms
Living
11′5″ x 16′8″
Kitchen
12′6″ x 16′8″
Prim Bdrm
16′10″ x 10′5″
2nd Br
11′10″ x 12′4″
3rd Br
11′1″ x 12′8″
Common Rm
20′8″ x 15′9″
Ownership Details
Ownership
Condo Policies
Taxes
Condo Fee
Source
Listing Brokerage
For Sale Nearby
Sold Nearby

- 1,400 - 1,599 Sq. Ft.
- 3
- 3

- 3
- 4

- 3
- 2

- 1,200 - 1,399 Sq. Ft.
- 3
- 3

- 1,400 - 1,599 Sq. Ft.
- 3
- 3

- 1,400 - 1,599 Sq. Ft.
- 3
- 3

- 1,400 - 1,599 Sq. Ft.
- 3
- 3

- 1,400 - 1,599 Sq. Ft.
- 3
- 3
Listing information provided in part by the Toronto Regional Real Estate Board for personal, non-commercial use by viewers of this site and may not be reproduced or redistributed. Copyright © TRREB. All rights reserved.
Information is deemed reliable but is not guaranteed accurate by TRREB®. The information provided herein must only be used by consumers that have a bona fide interest in the purchase, sale, or lease of real estate.







