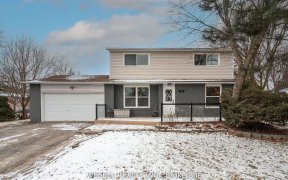


completely updated and move-in ready gem in the heart of Newmarket, bright and spacious home perfect for starting out, or winding down, great layout for entertaining, 3 ample sized bedrooms, Primary features 4 piece ensuite, finished rec room with 2 pc bath and access to oversized single car garage, conveniently located steps from Yonge...
completely updated and move-in ready gem in the heart of Newmarket, bright and spacious home perfect for starting out, or winding down, great layout for entertaining, 3 ample sized bedrooms, Primary features 4 piece ensuite, finished rec room with 2 pc bath and access to oversized single car garage, conveniently located steps from Yonge and YRT and GO, walk to shopping, transit, parks, schools, 5 min to 404, 10 min to 400 new flooring through-out, all new stairs, new appliances/2023, updated kitchen ( countertop/backsplash and sink ), pot lights on main floor, both 4 pc baths updated, new deck
Property Details
Size
Parking
Condo
Build
Heating & Cooling
Rooms
Living
13′7″ x 13′9″
Dining
8′11″ x 12′7″
Kitchen
7′7″ x 10′11″
Prim Bdrm
11′9″ x 16′7″
2nd Br
8′11″ x 12′1″
3rd Br
9′2″ x 12′7″
Ownership Details
Ownership
Condo Policies
Taxes
Condo Fee
Source
Listing Brokerage
For Sale Nearby
Sold Nearby

- 1,000 - 1,199 Sq. Ft.
- 2
- 2

- 3
- 3

- 2
- 3

- 3
- 3

- 3
- 2

- 3
- 3

- 3
- 3

- 1,200 - 1,399 Sq. Ft.
- 2
- 2
Listing information provided in part by the Toronto Regional Real Estate Board for personal, non-commercial use by viewers of this site and may not be reproduced or redistributed. Copyright © TRREB. All rights reserved.
Information is deemed reliable but is not guaranteed accurate by TRREB®. The information provided herein must only be used by consumers that have a bona fide interest in the purchase, sale, or lease of real estate.








