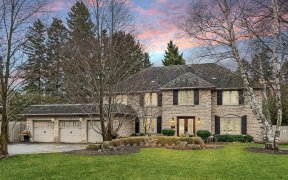
20 - 10 Maple Grove Dr
Maple Grove Dr, South East Oakville, Oakville, ON, L6J 1M1



The Gardens Of Edgemere, Our Last Unit! Here Is Your Opportunity To Live In An Exclusive Luxury Towne. Architecture By Gren Weis & Brought To Life By Nexus Developments 7 Dicenzo Homes. Urban Design Features Floor To Ceiling Windows, Skylights That Allow Natural Light To Shine In And Open Concept Living Areas That Open Up To A Terrace...
The Gardens Of Edgemere, Our Last Unit! Here Is Your Opportunity To Live In An Exclusive Luxury Towne. Architecture By Gren Weis & Brought To Life By Nexus Developments 7 Dicenzo Homes. Urban Design Features Floor To Ceiling Windows, Skylights That Allow Natural Light To Shine In And Open Concept Living Areas That Open Up To A Terrace With Panoramic Views Of Lake Ontario. Interior Finishes Designed By Studio H And Showcase A Porcelain Feature Wall. Mono Rail Stair System With Glass Panels, Hardwood Flooring Throughout, High Gloss European Cabinetry With Custom Range Hood Fan, Wolfe & Sub Zero Appliances, In Suite Elevator And Private Under Ground Parking.
Property Details
Size
Parking
Build
Rooms
Family
49′10″ x 45′7″
Bathroom
Bathroom
Dining
31′6″ x 64′3″
Living
46′11″ x 64′3″
Den
34′1″ x 56′5″
Kitchen
30′10″ x 51′10″
Ownership Details
Ownership
Condo Policies
Taxes
Condo Fee
Source
Listing Brokerage
For Sale Nearby
Sold Nearby

- 4,000 - 4,249 Sq. Ft.
- 2
- 3

- 4,000 - 4,249 Sq. Ft.
- 2
- 3

- 2
- 2

- 3,500 - 3,749 Sq. Ft.
- 3
- 3

- 2,250 - 2,499 Sq. Ft.
- 3
- 4

- 2,250 - 2,499 Sq. Ft.
- 3
- 4

- 6
- 6

- 3,500 - 5,000 Sq. Ft.
- 4
- 4
Listing information provided in part by the Toronto Regional Real Estate Board for personal, non-commercial use by viewers of this site and may not be reproduced or redistributed. Copyright © TRREB. All rights reserved.
Information is deemed reliable but is not guaranteed accurate by TRREB®. The information provided herein must only be used by consumers that have a bona fide interest in the purchase, sale, or lease of real estate.







