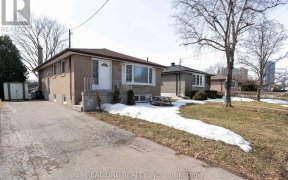


Meticulous 3 Bedroom Brick Bungalow Situated On A Gorgeous Premium Lot. This Gorgeous Home Has Had Extensive Renovations, Inside And Out! The Bright And Spacious Updated Kitchen Comes With Stainless Steel Appliances, Custom Backsplash And Walks Out To The Fabulous Two-Tiered Deck And Fenced Yard, Great For Entertaining. Elegant Open...
Meticulous 3 Bedroom Brick Bungalow Situated On A Gorgeous Premium Lot. This Gorgeous Home Has Had Extensive Renovations, Inside And Out! The Bright And Spacious Updated Kitchen Comes With Stainless Steel Appliances, Custom Backsplash And Walks Out To The Fabulous Two-Tiered Deck And Fenced Yard, Great For Entertaining. Elegant Open Concept Living And Dining Rooms With Hardwood Floors And Crown Moulding. All Bedrooms Are Generous In Size With Hardwood Floors, Ample Closet Space, And Large Windows Providing Tons Of Natural Light. Renovated Main Floor Bathroom! The Partially Finished Basement With A Separate Entrance Has Tons Of Potential Either As A Nanny In-Law Suite Or Possible Rental Income. Separate 2 Car Garage And Parking For Up To 5 Cars!! Natural Gas Line For Bbq Hookup. Close To Scarborough Town Hospital, Schools, And All Amenities. Minutes To Public Transit And Highways. Recent Updates Include: The Interlock Driveway & Walkway, Retaining Walls, Front Porch With Limestone And Extended Roof, Eavestroughs Waterproof, And Upgraded Drainage.
Property Details
Size
Parking
Rooms
Living
11′5″ x 17′8″
Dining
9′10″ x 10′0″
Kitchen
9′1″ x 13′9″
Foyer
5′5″ x 11′1″
Prim Bdrm
10′11″ x 11′9″
2nd Br
9′11″ x 11′1″
Ownership Details
Ownership
Taxes
Source
Listing Brokerage
For Sale Nearby
Sold Nearby

- 4
- 2

- 3
- 2

- 4
- 2

- 4
- 2

- 3
- 1

- 1,100 - 1,500 Sq. Ft.
- 4
- 4

- 4
- 1

- 4
- 2
Listing information provided in part by the Toronto Regional Real Estate Board for personal, non-commercial use by viewers of this site and may not be reproduced or redistributed. Copyright © TRREB. All rights reserved.
Information is deemed reliable but is not guaranteed accurate by TRREB®. The information provided herein must only be used by consumers that have a bona fide interest in the purchase, sale, or lease of real estate.








