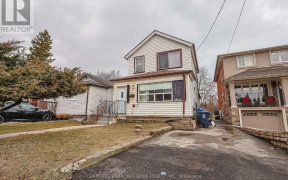


Sought-After Birchcliffe Neighbourhood! This Newly Renovated (2022) Contemporary Residence, Captivates Street Presence With It's White And Black Facade And Hardie Board Siding! Renovated From Top To Bottom! The Interior Radiates An Open Concept, Free Flowing Layout With Airy High Ceilings, Custom Millwork Throughout, Sun-Filled Rooms,...
Sought-After Birchcliffe Neighbourhood! This Newly Renovated (2022) Contemporary Residence, Captivates Street Presence With It's White And Black Facade And Hardie Board Siding! Renovated From Top To Bottom! The Interior Radiates An Open Concept, Free Flowing Layout With Airy High Ceilings, Custom Millwork Throughout, Sun-Filled Rooms, Engineered White Oak Wide Plank Floors, Luxurious Custom Chef's Kitchen With Stainless Steel Appliances, 12 Foot Waterfall Centre Island And Wall-To-Wall Sliding Doors To A Fully Fenced Entertainers Yard! Spacious Bedrooms With Ultra Sleek Ensuites (In Floor Ambient Heating In All Bathrooms Except Basement Bathroom). Fully Finished Basement With Kitchenette And Nanny's Quarters! Shows 10+! See Attached "Schedule C" For Full List Of Chattels, Interior & Exterior Features.
Property Details
Size
Parking
Rooms
Living
27′9″ x 19′4″
Dining
12′4″ x 16′2″
Kitchen
12′6″ x 9′2″
Prim Bdrm
16′11″ x 16′1″
2nd Br
10′5″ x 16′1″
3rd Br
8′11″ x 12′8″
Ownership Details
Ownership
Taxes
Source
Listing Brokerage
For Sale Nearby
Sold Nearby

- 3
- 2

- 2,000 - 2,500 Sq. Ft.
- 6
- 5

- 4
- 1

- 2
- 1

- 3
- 2

- 4
- 2

- 3
- 2

- 3
- 1
Listing information provided in part by the Toronto Regional Real Estate Board for personal, non-commercial use by viewers of this site and may not be reproduced or redistributed. Copyright © TRREB. All rights reserved.
Information is deemed reliable but is not guaranteed accurate by TRREB®. The information provided herein must only be used by consumers that have a bona fide interest in the purchase, sale, or lease of real estate.








