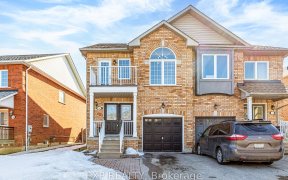


Welcome To Desirable Vellore Woods In Vaughan, Unique 3 Bedroom Layout That Makes Great Use Of Space And Boasts Soaring Windows In Stunning Family Room Open To Above W/Cathedral Ceiling, Hardwood & Ceramic Throughout Main And 2nd Flrs, , An Abundance Of Natural Light Throughout, Finished Basement W/Laminate Flooring, Washroom Rough-In,...
Welcome To Desirable Vellore Woods In Vaughan, Unique 3 Bedroom Layout That Makes Great Use Of Space And Boasts Soaring Windows In Stunning Family Room Open To Above W/Cathedral Ceiling, Hardwood & Ceramic Throughout Main And 2nd Flrs, , An Abundance Of Natural Light Throughout, Finished Basement W/Laminate Flooring, Washroom Rough-In, Dining Rm Is Perfect Future Kitchen, Bsmt Br Currently Used As Den. Tastefully Landscaped, Rare Pool Sized Backyard In Vellore Woods & Wonderfully Maintained, Ready For You And Your Family! Walk To Amenities, Transit, Schools, Parks, Trails And So Much More In This Desirable Neighbourhood. Existing Stainless Steel Fridge,Stove,Hood Fan,Existing Washer And Dryer,Cvac&Attach,Central Air,Sump Pump,Existing Light Fixtures, Electric F/P,Most Window Coverings (See Exclusions), Exclude: Austrian Drapery In Primary & 3rd Br
Property Details
Size
Parking
Rooms
Living
10′11″ x 13′11″
Dining
10′11″ x 13′11″
Family
15′4″ x 15′3″
Kitchen
11′2″ x 12′6″
Breakfast
8′4″ x 12′6″
Laundry
5′5″ x 11′4″
Ownership Details
Ownership
Taxes
Source
Listing Brokerage
For Sale Nearby
Sold Nearby

- 4
- 3

- 2,000 - 2,500 Sq. Ft.
- 3
- 3

- 3
- 3

- 4
- 4

- 4
- 4

- 5
- 5

- 4
- 4

- 4
- 4
Listing information provided in part by the Toronto Regional Real Estate Board for personal, non-commercial use by viewers of this site and may not be reproduced or redistributed. Copyright © TRREB. All rights reserved.
Information is deemed reliable but is not guaranteed accurate by TRREB®. The information provided herein must only be used by consumers that have a bona fide interest in the purchase, sale, or lease of real estate.








