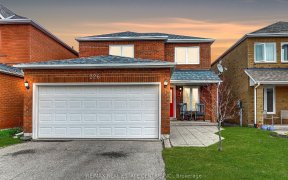


Spectacular Entertainer's Dream Home! Stunning Raised Bungalow W/Great Curb Appeal & Amazing Open Plan Boasts A Gorgeous Custom Kitchen W/Upscale Cabinetry, Granite Counters, Centre Island W/Breakfast Bar, Pot Drawers & Steel Appliances, Which Is Open To The Spacious & Sunfilled Living & Dining Areas - Perfect For Hosting Get Togethers!...
Spectacular Entertainer's Dream Home! Stunning Raised Bungalow W/Great Curb Appeal & Amazing Open Plan Boasts A Gorgeous Custom Kitchen W/Upscale Cabinetry, Granite Counters, Centre Island W/Breakfast Bar, Pot Drawers & Steel Appliances, Which Is Open To The Spacious & Sunfilled Living & Dining Areas - Perfect For Hosting Get Togethers! Plus, There Is Also An Inviting Finished Bar Area Complete W/ Walkout To The Back Deck Making This The Perfect Man Cave! Spa Like 2 Sink Granite Vanity & Jacuzzi Tub Bathrm Plus A Master W/Barn Dr Walk In Closet And 2 More Bedrm Spaces Round Out The Main Flr! The Fantastic Lower Lvl W/Sep. Entrance, Features A Huge Great Rm & Games Area Complete W/Fireplace, 2 More Bedrms, Upgraded 3 Pce Bath - All W/Oversized Above Grade Windows To Let The Light Pour In! High End Finishes & Decor Thruout: Crown Mouldings, Pot Lights, Upscale Lighting & Wall Sconces, California Shutters & More! This Home Is Stunning From Top To Bottom! There's More! Walkout To A Huge Backyard Oasis Featuring Massive Deck W/Gazebo, Multiple Conversation Areas, Hot Tub W/Privacy Screens, Fire Pit, Lush Trees & Gardens & So Much More! This Is A Backyard Paradise You'll Enjoy All Year Round!
Property Details
Size
Parking
Rooms
Living
14′0″ x 17′0″
Kitchen
9′11″ x 12′0″
Dining
9′11″ x 11′0″
Prim Bdrm
12′3″ x 12′8″
2nd Br
9′9″ x 12′3″
3rd Br
8′8″ x 10′9″
Ownership Details
Ownership
Taxes
Source
Listing Brokerage
For Sale Nearby
Sold Nearby

- 4
- 4

- 6
- 3

- 3
- 1

- 4
- 3

- 3
- 3

- 4
- 4

- 2,000 - 2,500 Sq. Ft.
- 5
- 3

- 4
- 3
Listing information provided in part by the Toronto Regional Real Estate Board for personal, non-commercial use by viewers of this site and may not be reproduced or redistributed. Copyright © TRREB. All rights reserved.
Information is deemed reliable but is not guaranteed accurate by TRREB®. The information provided herein must only be used by consumers that have a bona fide interest in the purchase, sale, or lease of real estate.








