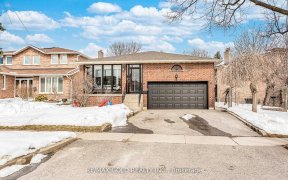


Welcome To 2 Princeton Terr, 4+2 Bed, 5 Bath Detached Home Located On A Wide Corner Lot N The Most Sought After Professors Lake Area Close To Hospital, Transit & All Amenities. High End Upgrades Throughout. Main Floor Features Renovated Eat In Kitchen With Granite Counters, Liv/Dining Rooms, Separate Family Room With W/O To Patio + Large...
Welcome To 2 Princeton Terr, 4+2 Bed, 5 Bath Detached Home Located On A Wide Corner Lot N The Most Sought After Professors Lake Area Close To Hospital, Transit & All Amenities. High End Upgrades Throughout. Main Floor Features Renovated Eat In Kitchen With Granite Counters, Liv/Dining Rooms, Separate Family Room With W/O To Patio + Large Backyard. 2nd Floor Features 4 Spacious Bedrooms. Master With 3Pc Ensuite. Quality Hardwood Floors Main & Upper Level. Finished Basement With Separate Entrance, 2 Bedrooms, 2 Rec Rooms, 2 Full Bathrooms & Kitchen. Access To Finished Garage, Includes All Appliances. Central Air, Needs To Be Seen. Move In And Enjoy.
Property Details
Size
Parking
Rooms
Living
11′2″ x 12′8″
Dining
13′3″ x 9′5″
Family
12′0″ x 14′4″
Kitchen
9′3″ x 9′2″
Breakfast
8′8″ x 9′3″
Prim Bdrm
11′3″ x 13′5″
Ownership Details
Ownership
Taxes
Source
Listing Brokerage
For Sale Nearby
Sold Nearby

- 5
- 4

- 4
- 4

- 5
- 4

- 5
- 4

- 2254 Sq. Ft.
- 6
- 3

- 5
- 3

- 4
- 4

- 6
- 4
Listing information provided in part by the Toronto Regional Real Estate Board for personal, non-commercial use by viewers of this site and may not be reproduced or redistributed. Copyright © TRREB. All rights reserved.
Information is deemed reliable but is not guaranteed accurate by TRREB®. The information provided herein must only be used by consumers that have a bona fide interest in the purchase, sale, or lease of real estate.








