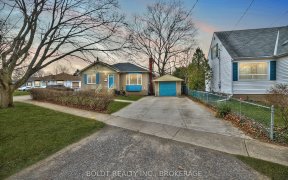
2 Nickerson Ave
Nickerson Ave, The North End, St. Catharines, ON, L2N 3M1



Welcome To 2 Nickerson Avenue, Nestled In The Highly Desired Northend Of St. Catharines. This 2+1 Bedroom, 2 1/2 Bathroom Two-Storey Home With Detached Garage, Dormers And Charming Curb Appeal Is Overwhelmingly Beautiful From Top To Bottom, Showcasing The Stunning Custom Aok/Pine Staircase On Every Level. Thids Home Has It All And Is...
Welcome To 2 Nickerson Avenue, Nestled In The Highly Desired Northend Of St. Catharines. This 2+1 Bedroom, 2 1/2 Bathroom Two-Storey Home With Detached Garage, Dormers And Charming Curb Appeal Is Overwhelmingly Beautiful From Top To Bottom, Showcasing The Stunning Custom Aok/Pine Staircase On Every Level. Thids Home Has It All And Is Truly A Must See! **Interboard Listing: Niagara R. E. Assoc**
Property Details
Size
Parking
Build
Rooms
Br
8′9″ x 19′5″
Prim Bdrm
14′0″ x 18′6″
Bathroom
Bathroom
Office
9′10″ x 10′4″
Family
13′8″ x 16′2″
Dining
10′0″ x 12′4″
Ownership Details
Ownership
Taxes
Source
Listing Brokerage
For Sale Nearby
Sold Nearby

- 4
- 2

- 700 - 1,100 Sq. Ft.
- 4
- 2

- 3
- 2

- 700 - 1,100 Sq. Ft.
- 4
- 2

- 1,100 - 1,500 Sq. Ft.
- 4
- 2

- 4
- 2

- 1,100 - 1,500 Sq. Ft.
- 3
- 2

- 4
- 3
Listing information provided in part by the Toronto Regional Real Estate Board for personal, non-commercial use by viewers of this site and may not be reproduced or redistributed. Copyright © TRREB. All rights reserved.
Information is deemed reliable but is not guaranteed accurate by TRREB®. The information provided herein must only be used by consumers that have a bona fide interest in the purchase, sale, or lease of real estate.







