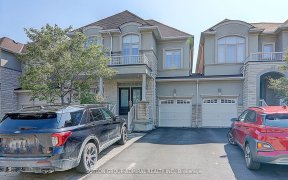


Discover the Patterson community at 2 Mintwood Road in Vaughan, a beautifully updated 4+1 bedroom, 4-bathroom home that combines style and functionality. The front entrance boasts new pavement, an additional parking spot, allowing for a total of three cars and a new roof. Step inside through the double front doors into this freshly...
Discover the Patterson community at 2 Mintwood Road in Vaughan, a beautifully updated 4+1 bedroom, 4-bathroom home that combines style and functionality. The front entrance boasts new pavement, an additional parking spot, allowing for a total of three cars and a new roof. Step inside through the double front doors into this freshly painted residence featuring elegant hardwood flooring on both the first and second floors, along with upgraded dark oak stairs with iron railings. The interior is modern and fresh, with popcorn ceilings removed and stunning quartz countertops in the kitchen and bathrooms, where the vanities have been tastefully repainted. The open concept floor plan includes a separate living room area overlooking the front yard, separate dining room with a fireplace and large windows, allowing natural light to flood the spaces. Enjoy family breakfast in the kitchen offering stainless steel appliances, breakfast area and a walk-out to the backyard deck for convenience. Upstairs, you'll find upgraded closets in the primary bedroom and bedroom three. Additionally, the primary suite features a 5pc ensuite bathroom with double sinks, soaker sub and separate shower along with a walk-in closet with built-in storage to keep your belongings organized. Each additional bedroom features large casement windows and generous closet space. In the basement, you'll find the L-shaped recreation room, perfect for entertaining guests or for potential for a basement rental unit with the separate door and kitchen. Outside, the backyard is an entertainer's dream with newly added decks, a gazebo and manicured greenery creating a serene ambiance. Minutes to Mosswood Park, Jaffari Community Centre, Rutherford GO Station, Richmond Hill Golf Club, Carrville Mills Public School, Carrville Mill Park, SmartCentres Vaughan, Rutherford Marketplace and so much more! Roof (2016), AC/Furnace/HWT (2022), Windows/Doors Original To Home, Garage Door Remote, CVAC & CCTV.
Property Details
Size
Parking
Build
Heating & Cooling
Utilities
Rooms
Living
18′5″ x 9′9″
Dining
16′6″ x 13′2″
Kitchen
20′4″ x 10′1″
Breakfast
20′4″ x 10′1″
Bathroom
4′8″ x 5′3″
Prim Bdrm
20′4″ x 13′1″
Ownership Details
Ownership
Taxes
Source
Listing Brokerage
For Sale Nearby

- 1,500 - 2,000 Sq. Ft.
- 3
- 3
Sold Nearby

- 3
- 3

- 4
- 4

- 4
- 4

- 5
- 4

- 4
- 3

- 2,000 - 2,500 Sq. Ft.
- 5
- 4

- 5
- 4

- 3
- 4
Listing information provided in part by the Toronto Regional Real Estate Board for personal, non-commercial use by viewers of this site and may not be reproduced or redistributed. Copyright © TRREB. All rights reserved.
Information is deemed reliable but is not guaranteed accurate by TRREB®. The information provided herein must only be used by consumers that have a bona fide interest in the purchase, sale, or lease of real estate.







