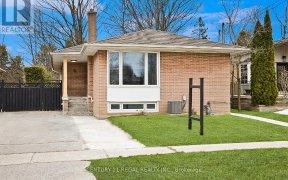
2 Ivy Green Crescent
Ivy Green Crescent, Scarborough, Toronto, ON, M1G 2Z3



Your Forever Home! Bathed In Sunlight And Featuring A Main-Floor Office/Guest Room, A Kitchen The Family Cook Will Love For All The Counter Space And Storage, And Three Generously-Sized Upstairs Bedrooms. Spend Warm-Weather Days On The Large, Private Deck Off The Dining Room. The Built-In Lawn Irrigation System Means You Can Forget About...
Your Forever Home! Bathed In Sunlight And Featuring A Main-Floor Office/Guest Room, A Kitchen The Family Cook Will Love For All The Counter Space And Storage, And Three Generously-Sized Upstairs Bedrooms. Spend Warm-Weather Days On The Large, Private Deck Off The Dining Room. The Built-In Lawn Irrigation System Means You Can Forget About Watering The Grass! When Fall Turns To Winter, The Large, Downstairs Rec Room Is The Perfect Place To Cocoon. Located In A Tranquil Neighbourhood, Yet Close To Everything You Need. A Short Walk To The Local Plaza, Parks, Junior And Senior Schools, Or An Easy Drive Or Bus Ride To Larger, Area Shopping Malls And Services. Minutes To Hwy 401.
Property Details
Size
Parking
Build
Rooms
Foyer
4′2″ x 14′4″
Living
11′3″ x 16′9″
Dining
10′4″ x 12′0″
Kitchen
10′2″ x 14′4″
Den
8′7″ x 11′3″
Prim Bdrm
10′6″ x 13′5″
Ownership Details
Ownership
Taxes
Source
Listing Brokerage
For Sale Nearby
Sold Nearby

- 5
- 3

- 5
- 3

- 1,500 - 2,000 Sq. Ft.
- 5
- 4

- 5
- 2

- 5
- 3

- 1,500 - 2,000 Sq. Ft.
- 4
- 2

- 5
- 3

- 4
- 3
Listing information provided in part by the Toronto Regional Real Estate Board for personal, non-commercial use by viewers of this site and may not be reproduced or redistributed. Copyright © TRREB. All rights reserved.
Information is deemed reliable but is not guaranteed accurate by TRREB®. The information provided herein must only be used by consumers that have a bona fide interest in the purchase, sale, or lease of real estate.







