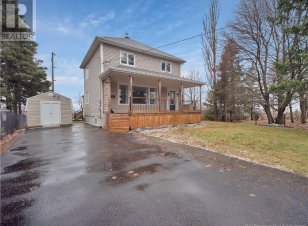
2 Greenhill Drive
Greenhill Dr, Lewisville, Moncton, NB, E1A 2L5



4 BEDROOM HOME *** INCOME POTENTIAL*** HEART of MONCTON and DIEPPE*** Burrowed in the center of Moncton and Dieppe, this 2 story family home has been meticulously maintained by the same owner for 23 years - AND IT SHOWS! From the moment you walk in, you will be enveloped by a bright, well-kept space that just says ""HOME"". This home has... Show More
4 BEDROOM HOME *** INCOME POTENTIAL*** HEART of MONCTON and DIEPPE*** Burrowed in the center of Moncton and Dieppe, this 2 story family home has been meticulously maintained by the same owner for 23 years - AND IT SHOWS! From the moment you walk in, you will be enveloped by a bright, well-kept space that just says ""HOME"". This home has a FULLY RENOVATED TOP FLOOR, UPDATED with a BRAND NEW 4pc semi ensuite bathroom with washer/dryer hookup. A SPACIOUS primary bedroom with a double door closet and two additional bedrooms complete the upper level, providing plenty of space for the whole family. Main floor MASTER BEDROOM or AIRBNB INCOME POTENTIAL!! Renovated front deck(2019), Oil tank(2020), Roof(2022), Heat Pump(2023), New windows in basement and second floor(2023/24), Plumbing (2024/25), Electrical (2024/25), Paved driveway (2023). Outside, you have a beautifully landscaped, partially fenced, spacious yard that will meet all your needs for small children and/or fur babies. Whether you commute by car, bus, bicycle or foot, this home is conveniently located minutes from the mall, grocery stores, hardware stores, family entertainment, parks, walking/biking trails and multiple schools ranging from elementary to high school. This home provides easy access to a wide range of amenities and activities for your whole family to enjoy. 2 GREENHILL DRIVE offers the perfect balance of comfort, style and convenience for your growing family needs. CALL for your private showing today! (id:54626)
Property Details
Size
Build
Heating & Cooling
Utilities
Rooms
4pc Bathroom
13′0″ x 6′6″
Bedroom
13′0″ x 6′6″
Bedroom
11′11″ x 8′4″
Bedroom
12′3″ x 11′9″
Laundry room
9′8″ x 9′11″
Utility room
7′8″ x 8′2″
Book A Private Showing
Open House Schedule
SAT
05
APR
Saturday
April 05, 2025
11:00a.m. to 3:00p.m.
SUN
06
APR
Sunday
April 06, 2025
2:00p.m. to 4:00p.m.
For Sale Nearby
The trademarks REALTOR®, REALTORS®, and the REALTOR® logo are controlled by The Canadian Real Estate Association (CREA) and identify real estate professionals who are members of CREA. The trademarks MLS®, Multiple Listing Service® and the associated logos are owned by CREA and identify the quality of services provided by real estate professionals who are members of CREA.








