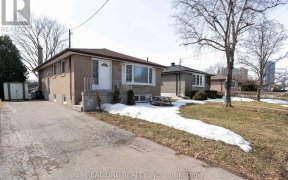


One Of A Kind, Completely Renovated Gem Of A Family Home Is Waiting For You! Prime Location, Close To Ttc And Schools, With Legal Finished Basement Apartment With W/O Entrance. Spectacular Open-Concept Chef's Kitchen Featuring Brand New Appliances, Oversized Island & Hardwood Floors. 5 Bedrooms, 6 Washrooms. Double Garage With 4 Driveway...
One Of A Kind, Completely Renovated Gem Of A Family Home Is Waiting For You! Prime Location, Close To Ttc And Schools, With Legal Finished Basement Apartment With W/O Entrance. Spectacular Open-Concept Chef's Kitchen Featuring Brand New Appliances, Oversized Island & Hardwood Floors. 5 Bedrooms, 6 Washrooms. Double Garage With 4 Driveway Parking. 2 Separate Laundries For Each Unit. New Roof, Windows, Furnace And City Approved Insulations. 2 Fridges, 2 Ovens, 2 Dishwashers, 2 Washers & 2 Dryers. Tankless Hot Water Tank Is Rental .50.00 Per Month
Property Details
Size
Parking
Build
Rooms
Living
11′1″ x 20′10″
Dining
8′2″ x 18′12″
Kitchen
9′8″ x 21′1″
Prim Bdrm
11′1″ x 16′4″
2nd Br
9′10″ x 10′8″
3rd Br
8′11″ x 11′1″
Ownership Details
Ownership
Taxes
Source
Listing Brokerage
For Sale Nearby
Sold Nearby

- 1,500 - 2,000 Sq. Ft.
- 3
- 2

- 1,100 - 1,500 Sq. Ft.
- 5
- 2

- 5
- 3

- 5
- 5

- 3
- 3

- 6
- 3

- 4
- 2

- 7
- 4
Listing information provided in part by the Toronto Regional Real Estate Board for personal, non-commercial use by viewers of this site and may not be reproduced or redistributed. Copyright © TRREB. All rights reserved.
Information is deemed reliable but is not guaranteed accurate by TRREB®. The information provided herein must only be used by consumers that have a bona fide interest in the purchase, sale, or lease of real estate.








