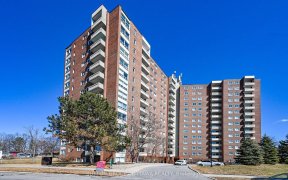


Experience a healthy & productive lifestyle in this low maintenance entertainers dream home w/ an abundance of amenities. Consisting of a Toronto Raptors inspired Basketball Court, a fully equipped gym, home theatre & much more. The main level features an open floor plan w/ soaring ceilings, floor-to-ceiling windows & Brazilian Tiger...
Experience a healthy & productive lifestyle in this low maintenance entertainers dream home w/ an abundance of amenities. Consisting of a Toronto Raptors inspired Basketball Court, a fully equipped gym, home theatre & much more. The main level features an open floor plan w/ soaring ceilings, floor-to-ceiling windows & Brazilian Tiger hardwood flooring adding elegance & warmth throughout the space. The kitchen boasts top-of-the-line appliances, sleek countertops & a 2-tiered generously sized island. Upstairs, the luxurious primary suite offers a private balcony, a walk-in closet, & a spa-like bathrm with dual vanity sinks, soaker tub & a walk-in shower, + a separate den. 2 add’l bedrooms finish the 2nd level which share a Jack & Jill bathroom. Further enhancing the allure of this property is the incredible rooftop patio, where you can enjoy countless sunsets, a hot tub, a designated entertaining area, a cozy fire pit & privacy fencing, ensuring a tranquil & enjoyable outdoor experience.
Property Details
Size
Parking
Lot
Build
Heating & Cooling
Utilities
Rooms
Kitchen
14′6″ x 24′9″
Dining Rm
10′1″ x 15′7″
Living Rm
13′4″ x 18′1″
Family Rm
16′4″ x 18′9″
Bath 2-Piece
4′10″ x 8′4″
Primary Bedrm
17′8″ x 18′10″
Ownership Details
Ownership
Taxes
Source
Listing Brokerage
For Sale Nearby
Sold Nearby

- 3
- 2

- 4
- 2

- 5
- 2

- 5
- 1

- 3
- 1

- 3
- 2

- 2
- 2

- 2
- 1
Listing information provided in part by the Ottawa Real Estate Board for personal, non-commercial use by viewers of this site and may not be reproduced or redistributed. Copyright © OREB. All rights reserved.
Information is deemed reliable but is not guaranteed accurate by OREB®. The information provided herein must only be used by consumers that have a bona fide interest in the purchase, sale, or lease of real estate.








