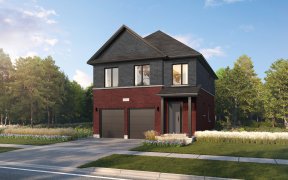Tucked away in a great family neighborhood, yet only steps from practically everything you need (a park, stores & schools!). This beautiful Executive Home offers more than 3,600 square feet of living space in an open spacious design. The home features gleaming hardwood floors, a large eat-in kitchen that overlooks the family room, soaring...
Tucked away in a great family neighborhood, yet only steps from practically everything you need (a park, stores & schools!). This beautiful Executive Home offers more than 3,600 square feet of living space in an open spacious design. The home features gleaming hardwood floors, a large eat-in kitchen that overlooks the family room, soaring ceilings in the living room & oak staricases to the second floor & to the basement. There's also large walk-in closets in the master & in a second bedroom, and California shutters on all the windows throughout the house! Outside there's both an in-ground pool & a hot tub, as well as a large tumbled stone patio, all in an extra-large backyard with lots of room to entertain both the kids & your guests. Come make yourself at home in this lovingly maintained & beautifully landscaped home.
Property Details
Size
Parking
Build
Heating & Cooling
Utilities
Rooms
Living
11′7″ x 12′6″
Dining
11′0″ x 15′11″
Kitchen
11′9″ x 23′5″
Family
11′9″ x 23′5″
Bathroom
Bathroom
Prim Bdrm
11′5″ x 18′5″
Ownership Details
Ownership
Taxes
Source
Listing Brokerage
For Sale Nearby
Sold Nearby

- 3,000 - 3,500 Sq. Ft.
- 4
- 4

- 1,500 - 2,000 Sq. Ft.
- 5
- 3

- 5
- 4

- 4
- 3

- 4
- 4

- 5
- 4

- 2800 Sq. Ft.
- 5
- 4

- 2,500 - 3,000 Sq. Ft.
- 4
- 4
Listing information provided in part by the Toronto Regional Real Estate Board for personal, non-commercial use by viewers of this site and may not be reproduced or redistributed. Copyright © TRREB. All rights reserved.
Information is deemed reliable but is not guaranteed accurate by TRREB®. The information provided herein must only be used by consumers that have a bona fide interest in the purchase, sale, or lease of real estate.








