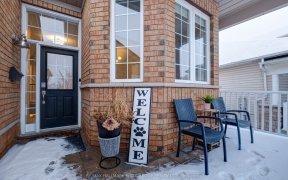


Beautifully updated throughout, this 4+1 bedroom gem is nestled in a warm & inviting family-friendly neighbourhood. A perfect blend of luxury, comfort & functionality this home features an open concept floor plan w/9ft ceilings, gleaming hardwood floors, hardwood staircase w/wrought iron pickets, crown moulding, main floor laundry & an...
Beautifully updated throughout, this 4+1 bedroom gem is nestled in a warm & inviting family-friendly neighbourhood. A perfect blend of luxury, comfort & functionality this home features an open concept floor plan w/9ft ceilings, gleaming hardwood floors, hardwood staircase w/wrought iron pickets, crown moulding, main floor laundry & an abundance of natural light. Updated kitchen w/caesarstone counters, ample cabinet space, pantry, s/s appliances, coffee bar & double garden doors to back patio with gazebo & lush gardens. Generous sized family room w/gas fireplace is perfect for entertaining & creating lasting memories. The upper level features an updated main bath, 3 well appointed bedrooms & primary suite complete w/walk-in closet, built-in cabinetry & 5pc spa like ensuite featuring a luxurious soaking tub, glass-enclosed shower & exquisite finishes. The finished basement boasts a 3pc bath, pot lights, additional bedroom & spacious recreation room w/bar, great for entertaining. Conveniently located near excellent schools, parks, amenities and just minutes to 401/407/412. Don't miss the chance to make this house your forever home!
Property Details
Size
Parking
Build
Heating & Cooling
Utilities
Rooms
Living
10′11″ x 13′11″
Dining
11′11″ x 13′11″
Kitchen
8′11″ x 10′4″
Breakfast
10′11″ x 10′4″
Family
14′11″ x 18′2″
Prim Bdrm
12′11″ x 14′11″
Ownership Details
Ownership
Taxes
Source
Listing Brokerage
For Sale Nearby
Sold Nearby

- 4
- 3

- 2400 Sq. Ft.
- 4
- 3

- 3
- 3

- 4
- 3

- 5
- 3

- 3
- 2

- 1,500 - 2,000 Sq. Ft.
- 4
- 4

- 3
- 3
Listing information provided in part by the Toronto Regional Real Estate Board for personal, non-commercial use by viewers of this site and may not be reproduced or redistributed. Copyright © TRREB. All rights reserved.
Information is deemed reliable but is not guaranteed accurate by TRREB®. The information provided herein must only be used by consumers that have a bona fide interest in the purchase, sale, or lease of real estate.








