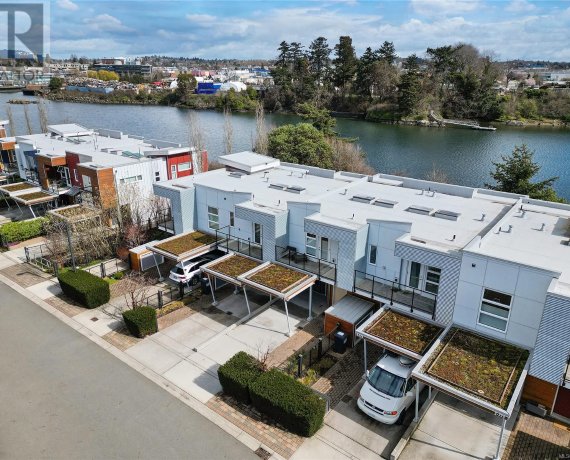
2 - 773 Central Spur Rd
Central Spur Rd, Victoria West, Victoria, BC, V9A 7P7



Rare WATERFRONT TOWNHOME in the sought-after RailYards neighbourhood! This spacious 2-level unit, 1,200sf, 2 BED/3 BA, + HOME OFFICE, features open concept living with elegant finishings including quartz countertops, tile backsplashes, oak hardwood flooring, heated tile flooring in Ensuite, updated hot water tank, dishwsher and... Show More
Rare WATERFRONT TOWNHOME in the sought-after RailYards neighbourhood! This spacious 2-level unit, 1,200sf, 2 BED/3 BA, + HOME OFFICE, features open concept living with elegant finishings including quartz countertops, tile backsplashes, oak hardwood flooring, heated tile flooring in Ensuite, updated hot water tank, dishwsher and washer/dryer and move-in ready! Take in the OCEAN & CITY views from your private SE patio and located in the trendy & established Vic West neighbourhood, this is the perfect house alternative. Carport fits 2 cars (with increased height for kayak storage), and extra bike storage locker plus 2 more large, exterior storage lockers. Short walk to Westside Village with many amenities nearby: groceries, liquor stores, cafes & restaurants. 15-min walk along the Galloping Goose Trail and you're in Downtown Victoria! Enjoy oceanside living and the active lifestyle with kayak launches and bike trails at your doorstep. Well-managed strata, pet and family friendly! (id:54626)
Additional Media
View Additional Media
Property Details
Size
Parking
Build
Heating & Cooling
Rooms
Storage
3′0″ x 7′0″
Balcony
4′0″ x 17′0″
Balcony
4′0″ x 14′0″
Ensuite
Ensuite
Bedroom
10′0″ x 10′0″
Ensuite
Ensuite
Ownership Details
Ownership
Condo Policies
Condo Fee
Book A Private Showing
For Sale Nearby
The trademarks REALTOR®, REALTORS®, and the REALTOR® logo are controlled by The Canadian Real Estate Association (CREA) and identify real estate professionals who are members of CREA. The trademarks MLS®, Multiple Listing Service® and the associated logos are owned by CREA and identify the quality of services provided by real estate professionals who are members of CREA.








