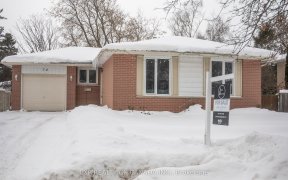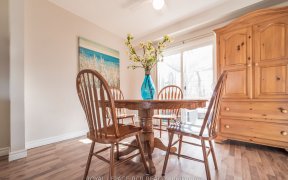
2 - 6 Parkview Dr
Parkview Dr, Orangeville, Orangeville, ON, L9W 1T2



Move fast because this one won't last. 3 bed, 2 bath show stopper! Move right in - immediate possession available. Renovated in the last 5 years and freshly painted, top to bottom. There's nothing to do but call the movers. Spacious combined LR/DR with laminate floors that continue into the updated eat-in kitchen with loads of cupboard,...
Move fast because this one won't last. 3 bed, 2 bath show stopper! Move right in - immediate possession available. Renovated in the last 5 years and freshly painted, top to bottom. There's nothing to do but call the movers. Spacious combined LR/DR with laminate floors that continue into the updated eat-in kitchen with loads of cupboard, counter and pantry space. SS appliances (F,S,Micro,B/I DW) A chefs delight! Upstairs there are 3 bedrooms and an updated 4 pce bathroom but wait...there's more! The fully finished basement provides a spacious entertainment area, a beautiful 3 pce bathroom with corner shower & a fantastic laundry room, complete with a laundry tub, overhead cabinets and shelving. As an added bonus, there's a storage area under the stairs. New blinds, draperies and curtain rods, new ceiling lights and ceiling fans, new tiles at the entrance and main bath , newer (5 yrs) efficient baseboard heaters throughout, maintenance fees includes grass cutting, parking for 2 cars
Property Details
Size
Parking
Condo
Condo Amenities
Build
Heating & Cooling
Rooms
Kitchen
18′3″ x 7′8″
Living
14′10″ x 16′8″
Dining
14′10″ x 16′8″
Prim Bdrm
8′11″ x 14′3″
2nd Br
6′6″ x 7′7″
3rd Br
9′10″ x 7′10″
Ownership Details
Ownership
Condo Policies
Taxes
Condo Fee
Source
Listing Brokerage
For Sale Nearby
Sold Nearby

- 3
- 1

- 3
- 1

- 3
- 1

- 3
- 1

- 3
- 2

- 3
- 2

- 3
- 2

- 3
- 1
Listing information provided in part by the Toronto Regional Real Estate Board for personal, non-commercial use by viewers of this site and may not be reproduced or redistributed. Copyright © TRREB. All rights reserved.
Information is deemed reliable but is not guaranteed accurate by TRREB®. The information provided herein must only be used by consumers that have a bona fide interest in the purchase, sale, or lease of real estate.







