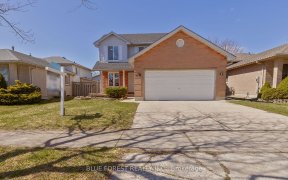
2 - 308 Conway Dr
Conway Dr, White Oaks, London, ON, N6E 3J2



Welcome to Conway Gardens! This beautifully updated 3-bedroom, 2.5-bath unit was freshly painted in early March and features a spacious primary suite with a luxurious ensuite, including a jetted tub and a separate updated shower with glass doors. The modern, renovated kitchen comes with stylish new appliances and hardware, perfect for... Show More
Welcome to Conway Gardens! This beautifully updated 3-bedroom, 2.5-bath unit was freshly painted in early March and features a spacious primary suite with a luxurious ensuite, including a jetted tub and a separate updated shower with glass doors. The modern, renovated kitchen comes with stylish new appliances and hardware, perfect for both cooking and entertaining. Enjoy brand-new flooring throughout, along with updated lighting fixtures. The bright and airy living room opens to the rear yard, offering a seamless flow for indoor/outdoor living. The finished basement provides additional living space, laundry, and ample storage. With a single-car garage and remarkably low condo fees of just $192/month (covering building management, insurance, landscaping, snow removal, and roof maintenance), this home is both practical and affordable. Ideally located just minutes from Highway 401, White Oaks Mall, top-rated schools, parks, trails, and public transit, this property offers the perfect balance of convenience and tranquility. Schedule your private viewing today!
Additional Media
View Additional Media
Property Details
Size
Parking
Build
Heating & Cooling
Ownership Details
Ownership
Condo Policies
Taxes
Condo Fee
Source
Listing Brokerage
Book A Private Showing
For Sale Nearby
Sold Nearby

- 1,600 - 1,799 Sq. Ft.
- 3
- 4

- 1,500 - 2,000 Sq. Ft.
- 3
- 2

- 3
- 2

- 4
- 3

- 1,100 - 1,500 Sq. Ft.
- 3
- 3

- 1,100 - 1,500 Sq. Ft.
- 3
- 2

- 5
- 2

- 6
- 4
Listing information provided in part by the Toronto Regional Real Estate Board for personal, non-commercial use by viewers of this site and may not be reproduced or redistributed. Copyright © TRREB. All rights reserved.
Information is deemed reliable but is not guaranteed accurate by TRREB®. The information provided herein must only be used by consumers that have a bona fide interest in the purchase, sale, or lease of real estate.






