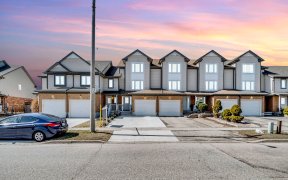


An Exclusive Design 3 Bed, 2 Bth W/A Main Floor Primary Suite. This Newly Built Townhome Offers A Spacious 1,508 Sqft Of Living Space And 9' Ceilings On Both Levels. Front Door Enters Into Open Concept Floor With An Oversized Living Space That Is Highlighted By The Tall Bright Windows And The Trendy Flooring. The Upgraded Kitchen Includes...
An Exclusive Design 3 Bed, 2 Bth W/A Main Floor Primary Suite. This Newly Built Townhome Offers A Spacious 1,508 Sqft Of Living Space And 9' Ceilings On Both Levels. Front Door Enters Into Open Concept Floor With An Oversized Living Space That Is Highlighted By The Tall Bright Windows And The Trendy Flooring. The Upgraded Kitchen Includes Quartz Counters, A Sizeable Island, Contemporary Cabinetry, And Ss Appliances, The Main Floor Master Has A Balcony. 3 Piece Ensuite Bath In Main Offers A Tile And Glass Walk-In Shower And A Large Vanity With Quartz Counters. The Upper Level Features A Large Family Room, A Fantastic Main Bath With A Deep Tub And Ample Storage And 2 Very Spacious Bedrooms.
Property Details
Size
Parking
Rooms
Living
10′9″ x 15′3″
Kitchen
14′10″ x 11′8″
Br
10′6″ x 15′3″
Bathroom
Bathroom
Family
12′4″ x 11′8″
2nd Br
10′6″ x 11′3″
Ownership Details
Ownership
Condo Policies
Taxes
Condo Fee
Source
Listing Brokerage
For Sale Nearby
Sold Nearby

- 3
- 3

- 600 - 699 Sq. Ft.
- 2
- 1

- 600 - 699 Sq. Ft.
- 1
- 1

- 1,100 - 1,500 Sq. Ft.
- 3
- 2

- 1,500 - 2,000 Sq. Ft.
- 3
- 2

- 4
- 4

- 1,100 - 1,500 Sq. Ft.
- 4
- 3

- 1,100 - 1,500 Sq. Ft.
- 3
- 2
Listing information provided in part by the Toronto Regional Real Estate Board for personal, non-commercial use by viewers of this site and may not be reproduced or redistributed. Copyright © TRREB. All rights reserved.
Information is deemed reliable but is not guaranteed accurate by TRREB®. The information provided herein must only be used by consumers that have a bona fide interest in the purchase, sale, or lease of real estate.








