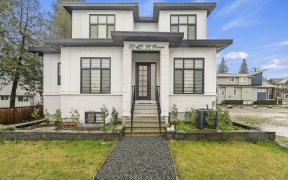
2 - 20343 98 Ave
98 Ave, Langley, Langley District municipality, BC, V1M 3E2



Quick Summary
Quick Summary
- Exquisite designer kitchens with broad walk-in pantries
- Luxurious high ceilings on main and upper floors
- Posh outdoor fireplace for year-round entertaining
- Media rooms with built-in speakers for home theater
- Spacious second floor bedrooms with custom closets
- Private en-suite bathrooms for all family members
- Legal 2BR suite on lower level
- Superior quality craftsmanship and finishes throughout
Exquisite design and modern comfort are uniquely embodied in every brand new Alexander Lane home. Intelligently appointed, gourmet kitchens feature broad walk-in pantries, stainless steel appliances and quartz counter tops beneath luxurious high ceilings on main and upper. Posh outdoor fireplace allow for year round entertaining while... Show More
Exquisite design and modern comfort are uniquely embodied in every brand new Alexander Lane home. Intelligently appointed, gourmet kitchens feature broad walk-in pantries, stainless steel appliances and quartz counter tops beneath luxurious high ceilings on main and upper. Posh outdoor fireplace allow for year round entertaining while media rooms equipped with built-in speakers are ideal for nights in. Each lofty second floor bedroom is pampered by custom closets and individual or shared, full en-suites - offering privacy for all family members. Lower level presents equally dazzling 2BR legal suite. Quality craftsmanship and superior finishes inside and out complete these stunning contemporary family homes. (id:54626)
Additional Media
View Additional Media
Property Details
Size
Parking
Build
Heating & Cooling
Utilities
Ownership Details
Ownership
Book A Private Showing
For Sale Nearby
The trademarks REALTOR®, REALTORS®, and the REALTOR® logo are controlled by The Canadian Real Estate Association (CREA) and identify real estate professionals who are members of CREA. The trademarks MLS®, Multiple Listing Service® and the associated logos are owned by CREA and identify the quality of services provided by real estate professionals who are members of CREA.








